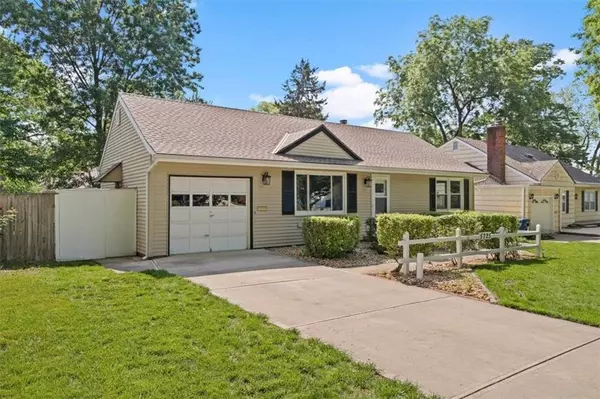$320,000
$320,000
For more information regarding the value of a property, please contact us for a free consultation.
2 Beds
2 Baths
1,464 SqFt
SOLD DATE : 08/09/2023
Key Details
Sold Price $320,000
Property Type Single Family Home
Sub Type Single Family Residence
Listing Status Sold
Purchase Type For Sale
Square Footage 1,464 sqft
Price per Sqft $218
Subdivision Crossland
MLS Listing ID 2436514
Sold Date 08/09/23
Style Traditional
Bedrooms 2
Full Baths 2
Year Built 1952
Annual Tax Amount $3,383
Lot Size 6,979 Sqft
Acres 0.1602158
Property Description
Hurry to see this charming and beautifully updated home located in coveted Mission KS and just walking distance to the wonderful shops, restaurants and amenities along Johnson Drive. Upon entering the home you'll quickly notice that this is not just a buy and flip home as it has been owned and proudly taken care of for over two decades. As you make your way through the home please take note of the most recent updates... The house has all new plumbing to replace the old galvanized plumbing. The bathroom on the main level is a total remodel with a state of the art Jacuzzi shower. Modern recessed LED lighting throughout the house. All main level windows are energy efficient double pane windows with argon gas. LR, bedrooms and hall floors have been restored to their original hardwood state. All rooms and ceilings are newly painted. The kitchen is a total remodel including all new SS appliances, new cabinets/backsplash and new flooring. Additional living space in the remodeled basement includes an area that can be used as an office or additional bedroom. A new full bath is adjacent to the office/bedroom area in the basement. The basement includes all new slider windows. The new owners will enjoy the well manicured lawn and shrubs. The fenced back yard affords owners with much sought after privacy. The GAF composition roof includes a transferable warranty to the new owner. Extra attic insulation and quality siding create an energy efficient home. This home rests in a quiet & friendly neighborhood.
Location
State KS
County Johnson
Rooms
Other Rooms Fam Rm Main Level, Main Floor BR, Main Floor Master
Basement true
Interior
Interior Features Pantry
Heating Natural Gas
Cooling Electric
Flooring Vinyl, Wood
Fireplace N
Appliance Dishwasher, Disposal, Exhaust Hood, Built-In Electric Oven
Laundry In Basement, Laundry Room
Exterior
Exterior Feature Storm Doors
Parking Features true
Garage Spaces 1.0
Fence Wood
Roof Type Composition
Building
Lot Description Level, Treed
Entry Level Ranch
Sewer City/Public
Water Public
Structure Type Frame, Vinyl Siding
Schools
School District Shawnee Mission
Others
Ownership Estate/Trust
Acceptable Financing Cash, Conventional, FHA, VA Loan
Listing Terms Cash, Conventional, FHA, VA Loan
Read Less Info
Want to know what your home might be worth? Contact us for a FREE valuation!

Our team is ready to help you sell your home for the highest possible price ASAP







