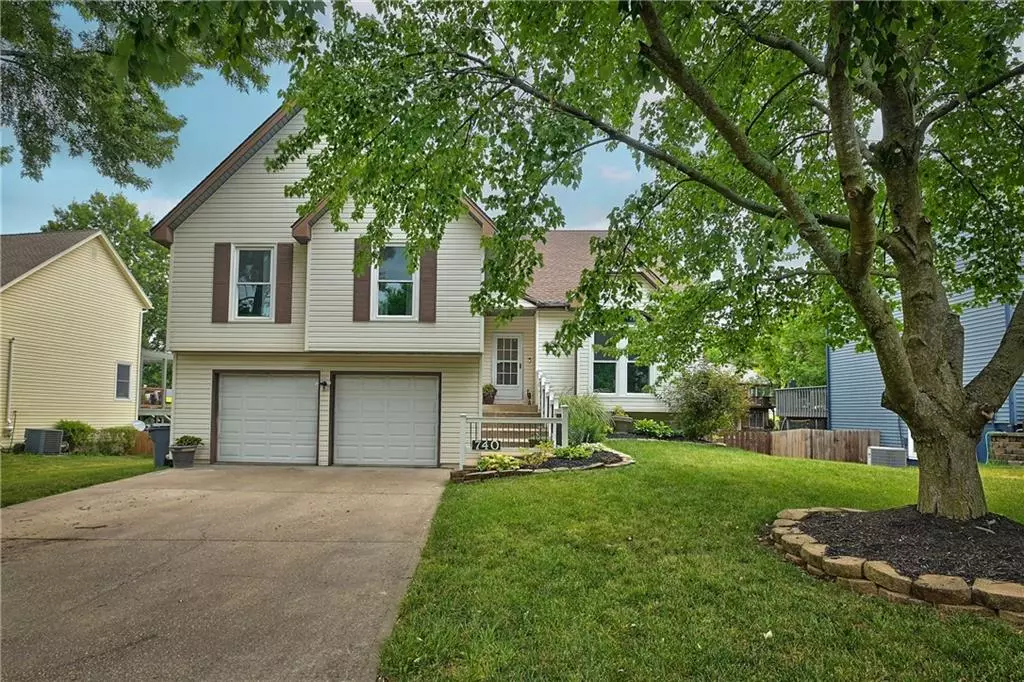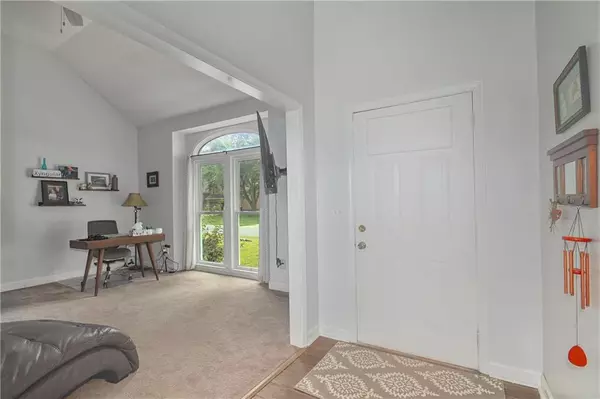$360,000
$360,000
For more information regarding the value of a property, please contact us for a free consultation.
4 Beds
3 Baths
2,230 SqFt
SOLD DATE : 08/11/2023
Key Details
Sold Price $360,000
Property Type Single Family Home
Sub Type Single Family Residence
Listing Status Sold
Purchase Type For Sale
Square Footage 2,230 sqft
Price per Sqft $161
Subdivision Persimmon Hill
MLS Listing ID 2443189
Sold Date 08/11/23
Bedrooms 4
Full Baths 2
Half Baths 1
HOA Fees $29/ann
Year Built 1991
Annual Tax Amount $3,334
Lot Size 9,147 Sqft
Acres 0.21
Lot Dimensions 81x120
Property Description
Wonderful 4 bedroom, 2.5 bathroom home with a walkout basement in Persimmon Hill is ready for you to move right in! The main floor features huge windows and tall ceilings making the kitchen and dining area bright and spacious. Fresh interior paint, updated flooring, new windows in 2019, open kitchen w/brand new dishwasher, large dining room and family room allow for plenty of space to spread out or entertain. The kitchen opens to a new in 2020 composite deck overlooking fenced yard. Lower level family room includes a gas fireplace. Lots of storage space in walkout basement that has partial finish with lots of potential. Master bedroom has vaulted ceiling, double vanity and walk-in closet. Fantastic opportunity to move into this desirable neighborhood full of amenities in Persimmon Hill including 3 neighborhood pools, a fishing pond, tennis courts, and play area. Walking distance to fantastic schools, less than 7 min. drive to Olathe Lake, Cedar Niles Park, Ernie Miller Park - this is a perfect location to enjoy all of the amenities Olathe has to offer!
Location
State KS
County Johnson
Rooms
Other Rooms Fam Rm Gar Level, Formal Living Room
Basement true
Interior
Interior Features Ceiling Fan(s), Kitchen Island, Painted Cabinets, Vaulted Ceiling, Walk-In Closet(s)
Heating Forced Air
Cooling Electric
Flooring Carpet, Tile
Fireplaces Number 1
Fireplaces Type Family Room, Gas
Equipment Fireplace Screen
Fireplace Y
Appliance Dishwasher, Disposal, Microwave, Built-In Electric Oven
Laundry Lower Level
Exterior
Exterior Feature Storm Doors
Parking Features true
Garage Spaces 2.0
Amenities Available Play Area, Pool, Tennis Court(s)
Roof Type Composition
Building
Entry Level Atrium Split
Sewer City/Public
Water Public
Structure Type Vinyl Siding
Schools
Elementary Schools Prairie Center
Middle Schools Mission Trail
High Schools Olathe West
School District Olathe
Others
HOA Fee Include All Amenities
Ownership Private
Acceptable Financing Cash, Conventional, FHA, VA Loan
Listing Terms Cash, Conventional, FHA, VA Loan
Read Less Info
Want to know what your home might be worth? Contact us for a FREE valuation!

Our team is ready to help you sell your home for the highest possible price ASAP







