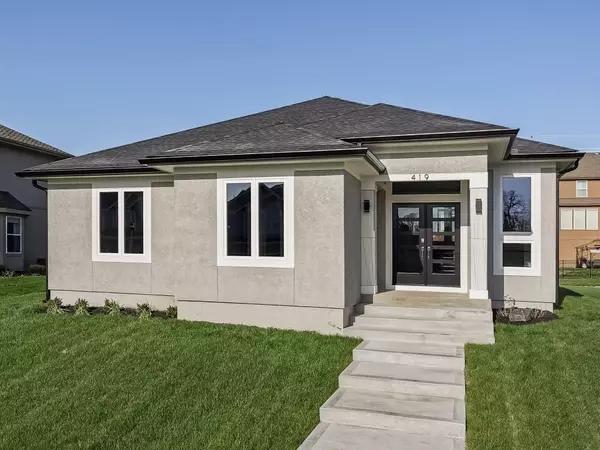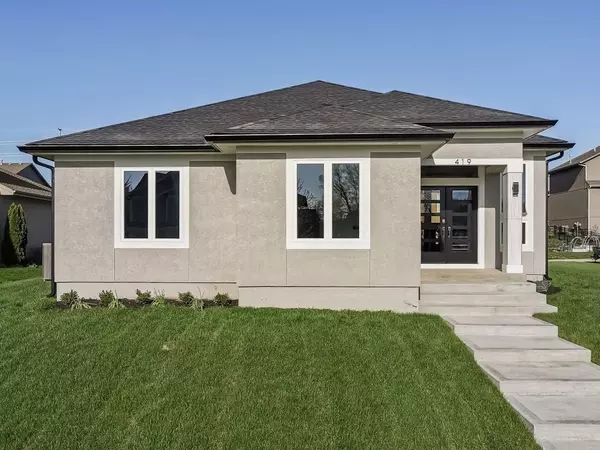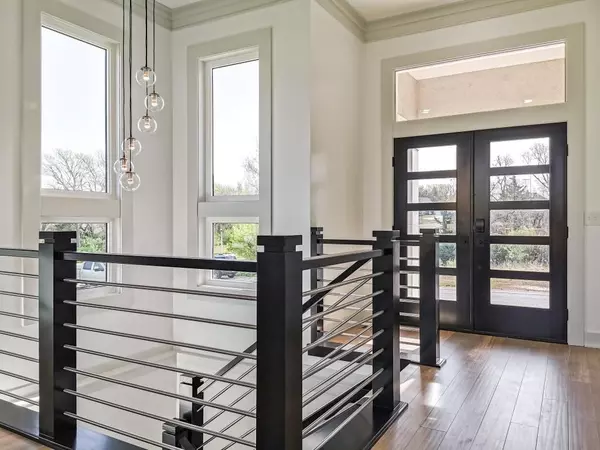$425,000
$425,000
For more information regarding the value of a property, please contact us for a free consultation.
2 Beds
2 Baths
1,364 SqFt
SOLD DATE : 08/15/2023
Key Details
Sold Price $425,000
Property Type Single Family Home
Sub Type Single Family Residence
Listing Status Sold
Purchase Type For Sale
Square Footage 1,364 sqft
Price per Sqft $311
Subdivision New Village At Prairie Haven
MLS Listing ID 2438040
Sold Date 08/15/23
Bedrooms 2
Full Baths 2
HOA Fees $30/mo
Year Built 2023
Annual Tax Amount $3,500
Lot Size 7,405 Sqft
Acres 0.17
Property Description
This beautiful modern ranch has a great open concept floor plan. Solid bamboo flooring flows throughout the entry, great room, kitchen, dining, mud room, and laundry. Stunning 11-foot ceilings carry through the main living area. The great room features a beautiful electric fireplace and a large row of windows allowing in plenty of natural light. The kitchen with center island includes granite countertops, granite composite sink, custom cabinets with soft close drawers and doors, upgraded hardware, black stainless appliances, and pantry. Dining area leads out onto a large entertaining patio. The Owner's suite with a trayed ceiling leads into a spa like bathroom with beautiful quartz countertops, double vanities, large format tile, separate toilet room, and spacious closet with floor length mirror. Second bedroom is a multipurpose room that can be used for a home office, guest room, craft room, or whatever you may need. Another bath is located adjacent to this room. The gorgeous modern staircase leads to an unfinished basement. Future plumbing is already stubbed in. As well as two possible bedrooms and entertaining area. A storm room is included for your safety in case of bad weather. Two car garage and sprinkler system are standard. This home is adjacent to trails and park. Prestige school district Olathe West. This is a great place to call home.
Location
State KS
County Johnson
Rooms
Other Rooms Breakfast Room, Great Room, Main Floor BR, Main Floor Master, Mud Room
Basement true
Interior
Interior Features Ceiling Fan(s), Custom Cabinets, Kitchen Island, Painted Cabinets, Pantry, Vaulted Ceiling, Walk-In Closet(s)
Heating Electric, Forced Air, Heat Pump
Cooling Electric
Flooring Wood
Fireplaces Number 1
Fireplaces Type Electric, Great Room
Fireplace Y
Appliance Dryer, Built-In Electric Oven, Stainless Steel Appliance(s), Washer
Laundry Laundry Room, Off The Kitchen
Exterior
Parking Features true
Garage Spaces 2.0
Amenities Available Other, Play Area, Trail(s)
Roof Type Composition
Building
Lot Description City Lot, Cul-De-Sac, Level
Entry Level Ranch
Sewer City/Public
Water Public
Structure Type Wood Siding
Schools
Middle Schools Mission Trail
High Schools Olathe West
School District Olathe
Others
HOA Fee Include Other, Snow Removal, Street
Ownership Private
Acceptable Financing Cash, Conventional, FHA, USDA Loan
Listing Terms Cash, Conventional, FHA, USDA Loan
Read Less Info
Want to know what your home might be worth? Contact us for a FREE valuation!

Our team is ready to help you sell your home for the highest possible price ASAP







