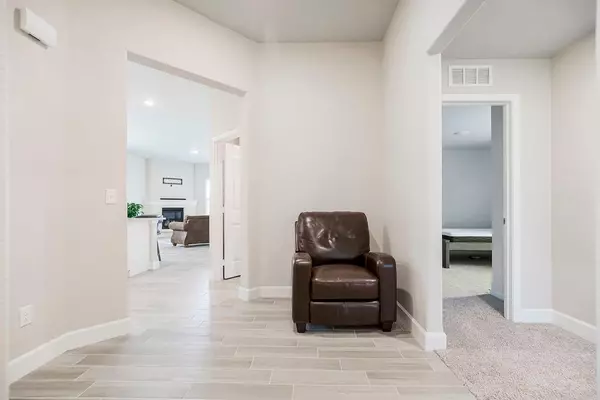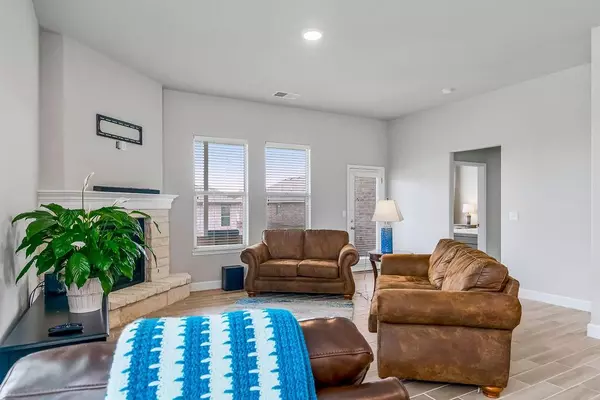$415,000
$415,000
For more information regarding the value of a property, please contact us for a free consultation.
3 Beds
2 Baths
1,760 SqFt
SOLD DATE : 08/11/2023
Key Details
Sold Price $415,000
Property Type Single Family Home
Sub Type Single Family Residence
Listing Status Sold
Purchase Type For Sale
Square Footage 1,760 sqft
Price per Sqft $235
Subdivision Legacy Crossing
MLS Listing ID 2435523
Sold Date 08/11/23
Style Traditional
Bedrooms 3
Full Baths 2
HOA Fees $33/ann
Year Built 2022
Annual Tax Amount $5,372
Lot Size 7,959 Sqft
Acres 0.1827135
Property Description
Showings Start 5/19/23 Beautiful Like Brand NEW Ranch plan by Arise Builders. The Nikki plan offers 3 Bed, 2 Full Bath with upgraded finishes. Slab home construction, 2 Car Garage, Open and Bright Kitchen with Granite tops, New Appliances including: Fridge, Dishwasher, Microwave and Electric Range and large pantry. Great room is open with Stone fireplace and hearth, Tile floor throughout, except in the Bedrooms. Master Bedroom with Ceiling Fan, Bath with Double Vanities, Granite tops, Huge Closet that walks into Laundry room. 2 Secondary Bedrooms on main level with closets are spacious!
Both back patio and front patio are covered. Home is located in quaint neighborhood, with easy highway access. Nothing to do but move right in. Welcome Home.
Location
State KS
County Johnson
Rooms
Other Rooms Main Floor BR, Main Floor Master
Basement false
Interior
Interior Features Painted Cabinets, Pantry, Walk-In Closet(s)
Heating Electric
Cooling Gas
Flooring Carpet, Tile
Fireplaces Number 1
Fireplaces Type Gas, Great Room
Fireplace Y
Laundry Laundry Room, Main Level
Exterior
Garage true
Garage Spaces 2.0
Roof Type Composition
Building
Lot Description City Lot
Entry Level Ranch
Sewer City/Public
Water Public
Structure Type Brick & Frame
Schools
Elementary Schools Mize
Middle Schools Mill Creek
High Schools De Soto
School District De Soto
Others
Ownership Estate/Trust
Acceptable Financing Cash, Conventional, FHA, VA Loan
Listing Terms Cash, Conventional, FHA, VA Loan
Special Listing Condition As Is
Read Less Info
Want to know what your home might be worth? Contact us for a FREE valuation!

Our team is ready to help you sell your home for the highest possible price ASAP







