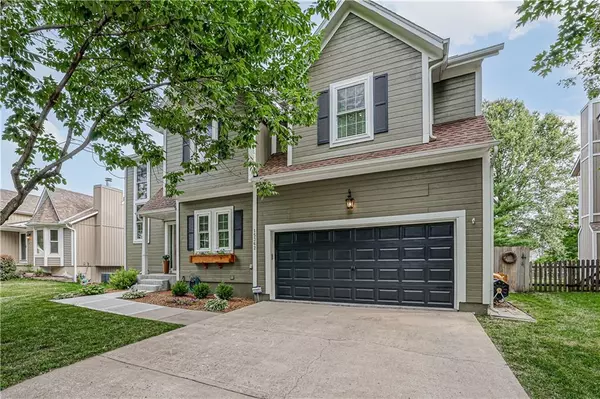$400,000
$400,000
For more information regarding the value of a property, please contact us for a free consultation.
4 Beds
4 Baths
2,459 SqFt
SOLD DATE : 08/16/2023
Key Details
Sold Price $400,000
Property Type Single Family Home
Sub Type Single Family Residence
Listing Status Sold
Purchase Type For Sale
Square Footage 2,459 sqft
Price per Sqft $162
Subdivision Quail Park
MLS Listing ID 2442266
Sold Date 08/16/23
Style Traditional
Bedrooms 4
Full Baths 3
Half Baths 1
HOA Fees $12/ann
Year Built 1996
Annual Tax Amount $3,882
Lot Size 7,576 Sqft
Acres 0.17392103
Property Description
Olathe SHOWSTOPPER on a cul-de-sac lot! Meticulously maintained and BEAUTIFULLY updated! Updated from the moment you pull into the driveway with new exterior paint, front steps/sidewalk and solid wood front door! Fresh interior paint throughout! Welcoming great room with new marble fireplace surround and crown molding! Remodeled kitchen with painted cabinets, quartz countertops, tile backsplash, new deep sink and upgraded faucet! RARE walk-in pantry with custom floating shelving and countertop for extra storage/prep space! Primary bedroom with remodeled ensuite boasts new tile shower, frameless shower doors, tile floor, granite countertops, and walk-in closet! Bedroom level laundry with shelving and cabinets! New hardwood floors on stairs and in the primary closet! Updated interior and exterior lighting! Finished basement with bar, projector, and speakers, perfect for movie night or watching the big game! Spend summer afternoons grilling on the deck and summer nights telling stories and roasting marshmallows around the fire pit in your fenced backyard! Close to shopping and restaurants! Walking distance to Haven Park! Welcome Home! Taxes and SqFt per county record. Room sizes approx. No preferences or limitations or discrimination because of any of the protected classes under Fair Housing.
Location
State KS
County Johnson
Rooms
Other Rooms Family Room, Great Room
Basement true
Interior
Interior Features Ceiling Fan(s), Pantry
Heating Natural Gas
Cooling Electric
Flooring Carpet, Tile, Wood
Fireplaces Number 1
Fireplaces Type Great Room
Fireplace Y
Appliance Dishwasher, Disposal, Microwave, Refrigerator, Built-In Electric Oven, Stainless Steel Appliance(s)
Laundry Bedroom Level, Upper Level
Exterior
Parking Features true
Garage Spaces 2.0
Fence Privacy, Wood
Roof Type Composition
Building
Lot Description City Lot, Cul-De-Sac
Entry Level 2 Stories
Sewer City/Public
Water Public
Structure Type Frame
Schools
Elementary Schools Green Springs
Middle Schools Frontier Trail
High Schools Olathe South
School District Olathe
Others
Ownership Private
Acceptable Financing Cash, Conventional, FHA, VA Loan
Listing Terms Cash, Conventional, FHA, VA Loan
Read Less Info
Want to know what your home might be worth? Contact us for a FREE valuation!

Our team is ready to help you sell your home for the highest possible price ASAP







