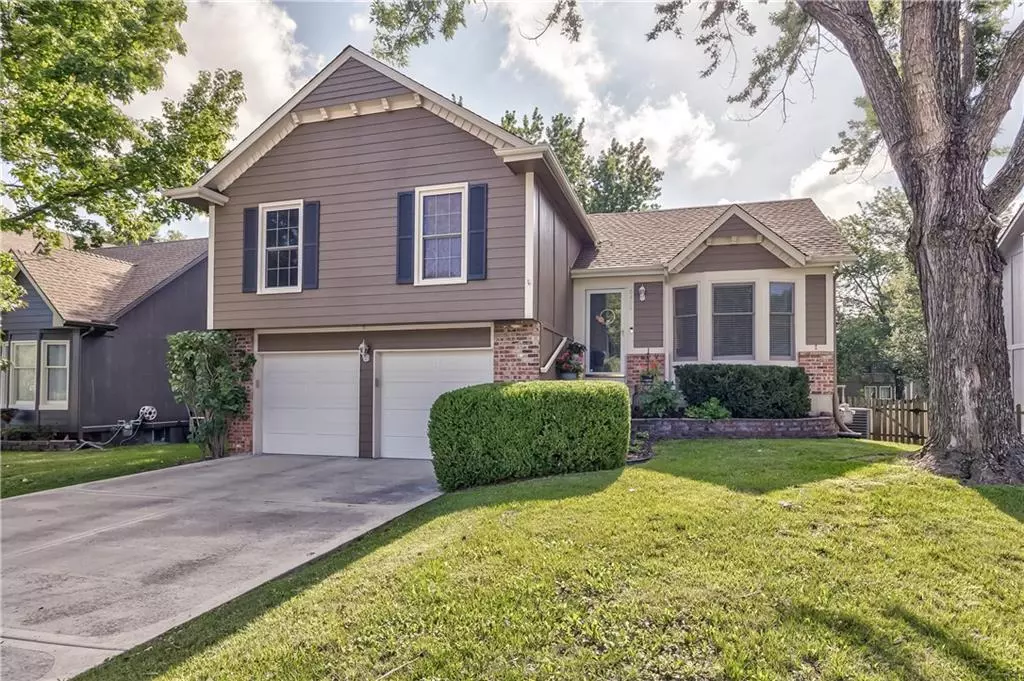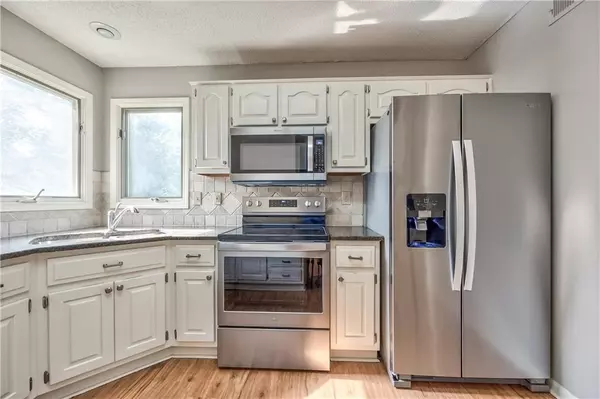$335,000
$335,000
For more information regarding the value of a property, please contact us for a free consultation.
3 Beds
3 Baths
1,910 SqFt
SOLD DATE : 08/14/2023
Key Details
Sold Price $335,000
Property Type Single Family Home
Sub Type Single Family Residence
Listing Status Sold
Purchase Type For Sale
Square Footage 1,910 sqft
Price per Sqft $175
Subdivision Woodland Park
MLS Listing ID 2445832
Sold Date 08/14/23
Style Traditional
Bedrooms 3
Full Baths 2
Half Baths 1
HOA Fees $29/ann
Annual Tax Amount $3,914
Lot Size 6,396 Sqft
Acres 0.14683196
Property Description
Welcome to this Western Shawnee home ready for new ownership! Kitchen boasts granite counters, stainless steel appliances and refrigerator stays. Light and bright breakfast area with vaulted ceiling and wall of windows! Living room with soaring ceiling and bay window. Family room with fireplace & built-in shelves. Master bedroom with walk-in and closet system. Secondary bedroom with nice sized walk in closet. Walk out lower level with patio and fenced yard with mature trees. Basement features a large rec room (or optional non conforming 4th bedroom), laundry room with half bath and an extra storage closet. Radon mitigation system. Updates include the following. Roof and water heater replaced in 2017. Driveway replaced five years ago. Exterior and some interior paint May 2022. Appliances replaced in 2020. Garage door and motors replaced in 2018. Master shower renovation in 2022.
Location
State KS
County Johnson
Rooms
Other Rooms Breakfast Room, Fam Rm Gar Level, Recreation Room
Basement true
Interior
Interior Features Ceiling Fan(s), Painted Cabinets, Prt Window Cover, Skylight(s), Vaulted Ceiling, Walk-In Closet(s)
Heating Natural Gas
Cooling Attic Fan, Electric
Flooring Laminate, Tile
Fireplaces Number 1
Fireplaces Type Family Room
Fireplace Y
Appliance Dishwasher, Disposal, Humidifier, Microwave, Refrigerator, Built-In Electric Oven, Stainless Steel Appliance(s)
Laundry Dryer Hookup-Ele, Lower Level
Exterior
Exterior Feature Storm Doors
Garage true
Garage Spaces 2.0
Fence Wood
Amenities Available Play Area
Roof Type Composition
Building
Lot Description Level
Entry Level Side/Side Split
Sewer City/Public
Water Public
Structure Type Wood Siding
Schools
Elementary Schools Prairie Ridge
Middle Schools Monticello Trails
High Schools Mill Valley
School District De Soto
Others
HOA Fee Include Trash
Ownership Private
Acceptable Financing Cash, Conventional, FHA, VA Loan
Listing Terms Cash, Conventional, FHA, VA Loan
Read Less Info
Want to know what your home might be worth? Contact us for a FREE valuation!

Our team is ready to help you sell your home for the highest possible price ASAP







