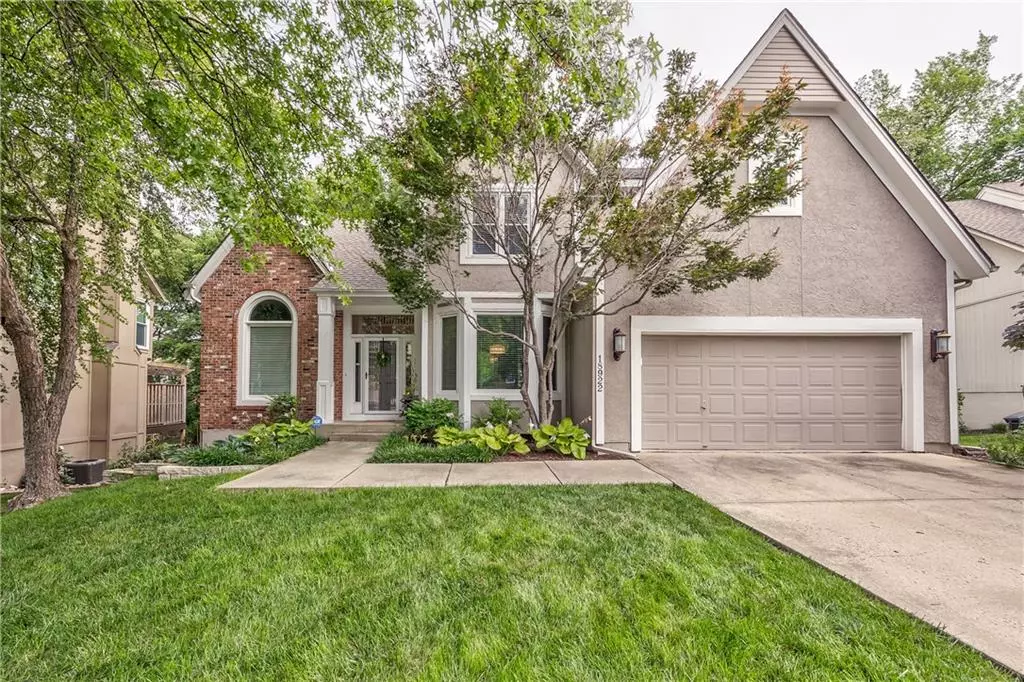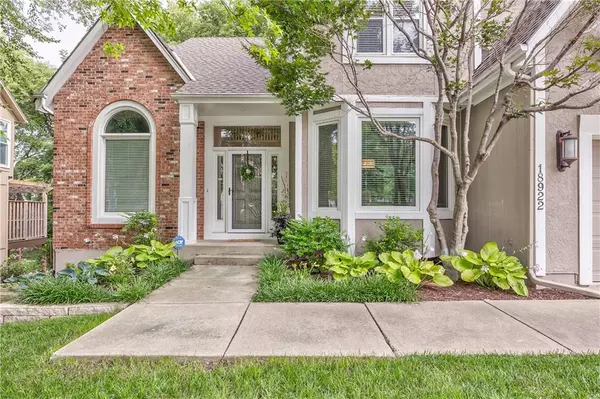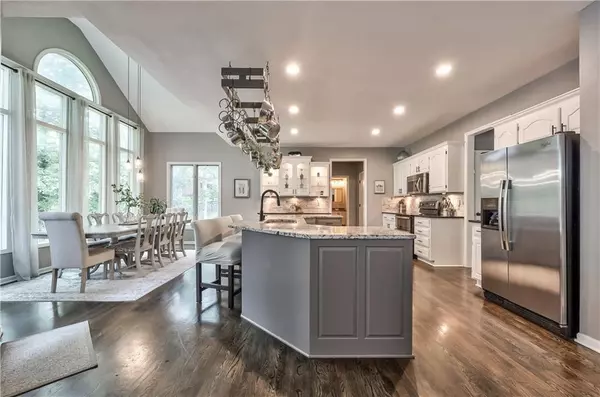$485,000
$485,000
For more information regarding the value of a property, please contact us for a free consultation.
4 Beds
5 Baths
3,807 SqFt
SOLD DATE : 08/17/2023
Key Details
Sold Price $485,000
Property Type Single Family Home
Sub Type Single Family Residence
Listing Status Sold
Purchase Type For Sale
Square Footage 3,807 sqft
Price per Sqft $127
Subdivision Northwood Trails
MLS Listing ID 2444529
Sold Date 08/17/23
Style Traditional
Bedrooms 4
Full Baths 4
Half Baths 1
HOA Fees $47/ann
Year Built 1995
Annual Tax Amount $5,137
Lot Size 0.254 Acres
Acres 0.25429294
Property Description
Indulge in limitless entertainment with this captivating two-story home featuring a finished walkout lower level. The first floor exudes elegance with its hardwood floors and a seamlessly flowing open concept. The spacious U-shaped kitchen island overlooks the charming breakfast area and a picturesque wall of windows, providing a delightful atmosphere. The kitchen itself is a chef's dream, boasting ample countertop and cabinet space to cater to your culinary desires. The grand primary suite offers a delightful surprise with its tile flooring in the master bathroom. On the second floor, you'll find three additional bedrooms, one with its private bath, and the other two sharing a Jack-and-Jill bathroom. The finished walkout lower level is an inviting space, complete with a full bath and a fantastic bar area for entertaining guests. Conveniently located near excellent shopping at 119th & Ridgeview and offering easy access to I-35 and K-10, this home provides the perfect balance of comfort and accessibility. Enjoy the trail out back that leads to Mill Creek Streamway Park. Don't miss the opportunity to make this charming property your very own oasis of relaxation and entertainment!
Location
State KS
County Johnson
Rooms
Other Rooms Den/Study, Entry, Exercise Room, Great Room, Recreation Room
Basement true
Interior
Interior Features Ceiling Fan(s), Kitchen Island, Prt Window Cover, Stained Cabinets, Vaulted Ceiling, Walk-In Closet(s), Wet Bar
Heating Forced Air
Cooling Electric
Flooring Carpet, Wood
Fireplaces Number 1
Fireplaces Type Great Room
Fireplace Y
Appliance Dishwasher, Disposal, Dryer, Microwave, Refrigerator, Built-In Electric Oven, Washer
Laundry Laundry Room, Main Level
Exterior
Parking Features true
Garage Spaces 2.0
Amenities Available Play Area, Pool, Trail(s)
Roof Type Composition
Building
Lot Description City Lot, Sprinkler-In Ground, Treed
Entry Level 2 Stories
Sewer City/Public
Water Public
Structure Type Board/Batten, Frame
Schools
Elementary Schools Woodland
Middle Schools Santa Fe Trail
High Schools Olathe Northwest
School District Olathe
Others
Ownership Corporate Relo
Acceptable Financing Cash, Conventional, FHA, VA Loan
Listing Terms Cash, Conventional, FHA, VA Loan
Read Less Info
Want to know what your home might be worth? Contact us for a FREE valuation!

Our team is ready to help you sell your home for the highest possible price ASAP







