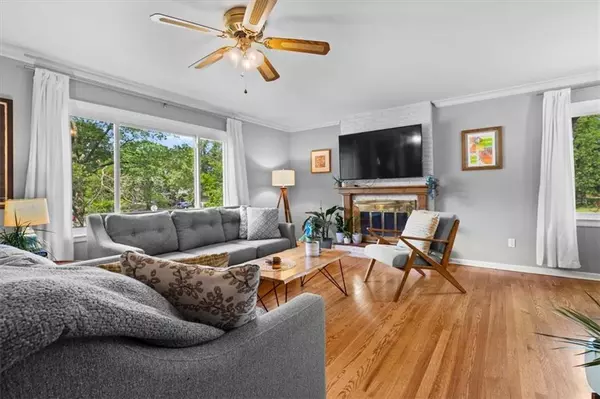$330,000
$330,000
For more information regarding the value of a property, please contact us for a free consultation.
3 Beds
3 Baths
1,530 SqFt
SOLD DATE : 08/15/2023
Key Details
Sold Price $330,000
Property Type Single Family Home
Sub Type Single Family Residence
Listing Status Sold
Purchase Type For Sale
Square Footage 1,530 sqft
Price per Sqft $215
Subdivision Walnut View
MLS Listing ID 2436708
Sold Date 08/15/23
Style Traditional
Bedrooms 3
Full Baths 2
Half Baths 1
HOA Fees $8/ann
Year Built 1957
Annual Tax Amount $4,084
Lot Size 10,464 Sqft
Acres 0.24022038
Property Description
Nestled at the bottom of a hill on an expansive corner lot, this lovely home offers space, privacy and lots of updates! The kitchen features new cabinetry, quartz counters, farmhouse sink and stainless-steel appliances. The flow is easy from kitchen, to dining to living room with fireplace... or take your entertaining outside to the 3 season porch. The spacious primary suite has a newly updated ensuite bathroom with walk-in shower. Two additional bedrooms share the updated hall bath. Downstairs is a secondary living space that walks out to the back yard with an additional half bath. The backyard has a newly stained deck, perfect for dining al fresco under the pergola while enjoying tons of green space and monarch butterfly/rain garden. This home has been freshly painted inside and out including the storage shed! Newer roof and gutters (2017), newer furnace, upgraded 200 amp panel, all cast iron replaced with PEX in bathrooms and new windows on the main level. Easy access to all things Kansas City! Move in ready, just waiting for you to make it home!
Location
State KS
County Johnson
Rooms
Other Rooms Enclosed Porch, Fam Rm Gar Level, Fam Rm Main Level, Subbasement
Basement true
Interior
Interior Features Ceiling Fan(s), Smart Thermostat, Walk-In Closet(s)
Heating Forced Air
Cooling Electric
Flooring Carpet, Tile, Wood
Fireplaces Number 1
Fireplaces Type Gas, Gas Starter, Living Room
Fireplace Y
Appliance Dishwasher, Disposal, Microwave, Refrigerator, Built-In Electric Oven, Stainless Steel Appliance(s)
Laundry Lower Level
Exterior
Parking Features true
Garage Spaces 2.0
Fence Metal
Roof Type Composition
Building
Lot Description Adjoin Greenspace, City Lot, Corner Lot, Treed
Entry Level Side/Side Split
Sewer City/Public
Water Public
Structure Type Lap Siding
Schools
Elementary Schools Rushton
Middle Schools Antioch
High Schools Sm North
School District Shawnee Mission
Others
HOA Fee Include Trash
Ownership Private
Acceptable Financing Cash, Conventional, FHA, VA Loan
Listing Terms Cash, Conventional, FHA, VA Loan
Read Less Info
Want to know what your home might be worth? Contact us for a FREE valuation!

Our team is ready to help you sell your home for the highest possible price ASAP







