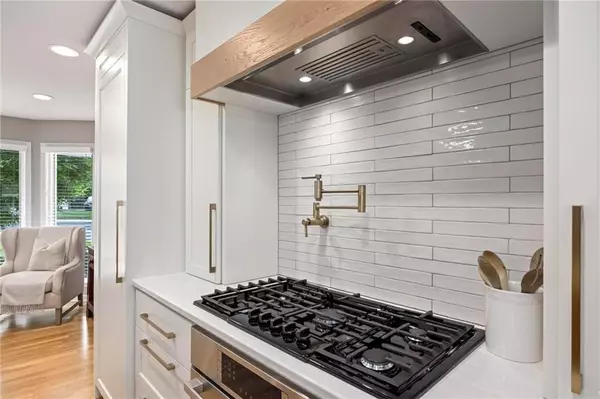$749,000
$749,000
For more information regarding the value of a property, please contact us for a free consultation.
3 Beds
4 Baths
3,184 SqFt
SOLD DATE : 08/22/2023
Key Details
Sold Price $749,000
Property Type Single Family Home
Sub Type Villa
Listing Status Sold
Purchase Type For Sale
Square Footage 3,184 sqft
Price per Sqft $235
Subdivision Mission Pines
MLS Listing ID 2438763
Sold Date 08/22/23
Style Traditional
Bedrooms 3
Full Baths 3
Half Baths 1
HOA Fees $324/mo
Year Built 1988
Annual Tax Amount $6,630
Lot Size 6,624 Sqft
Acres 0.15206611
Property Description
Welcome to your dream home in the highly sought-after Mission Pines neighborhood in Prairie Village, where maintenance is provided for your convenience. This exceptional residence boasts a stylish and custom design, offering a contemporary and inviting atmosphere.
Step inside this meticulously renovated home, completed in 2019, and prepare to be amazed by the thoughtful customization throughout. The heart of the home is the stunning white kitchen, adorned with sleek cabinetry, quartz countertops, and state-of-the-art panel-ready appliances. Indulge your culinary desires in the butler pantry, equipped with a second oven and sink,
Every detail has been carefully considered, with freshly finished floors and a tasteful color palette that flows seamlessly throughout the interior. The second level features the expansive master suite, discover custom cabinets, a convenient laundry area, a private toilet closet, a beautiful shower, and a double vanity with his and hers walk-in closets, ensuring ample storage space.
The first floor boasts a spacious bedroom with an ensuite bathroom, featuring fresh updates and a generously sized walk-in closet, perfect for accommodating guests or serving as a private retreat. The lower level of the home offers even more possibilities, including a third non-conforming bedroom, providing the flexibility to suit your lifestyle. This space has been thoughtfully designed with fresh paint, new luxury vinyl plank flooring, and an abundance of natural light, creating an inviting ambiance.
Outside, the home is situated in a close-in location, offering convenience and easy access to all the amenities you desire. This home represents the epitome of contemporary living, boasting exquisite design elements, modern finishes, and an abundance of space.
Location
State KS
County Johnson
Rooms
Other Rooms Balcony/Loft, Main Floor BR, Recreation Room
Basement true
Interior
Interior Features All Window Cover, Ceiling Fan(s), Custom Cabinets, Kitchen Island, Vaulted Ceiling, Walk-In Closet(s)
Heating Natural Gas
Cooling Electric
Flooring Luxury Vinyl Tile, Wood
Fireplaces Number 2
Fireplaces Type Basement, Gas Starter, Living Room
Fireplace Y
Laundry Bedroom Level, Off The Kitchen
Exterior
Parking Features true
Garage Spaces 2.0
Fence Privacy, Wood
Roof Type Composition
Building
Lot Description Cul-De-Sac, Treed
Entry Level 1.5 Stories
Sewer City/Public
Water Public
Structure Type Frame
Schools
Elementary Schools Belinder
Middle Schools Indian Hills
High Schools Sm East
School District Shawnee Mission
Others
Ownership Private
Acceptable Financing Cash, Conventional
Listing Terms Cash, Conventional
Read Less Info
Want to know what your home might be worth? Contact us for a FREE valuation!

Our team is ready to help you sell your home for the highest possible price ASAP







