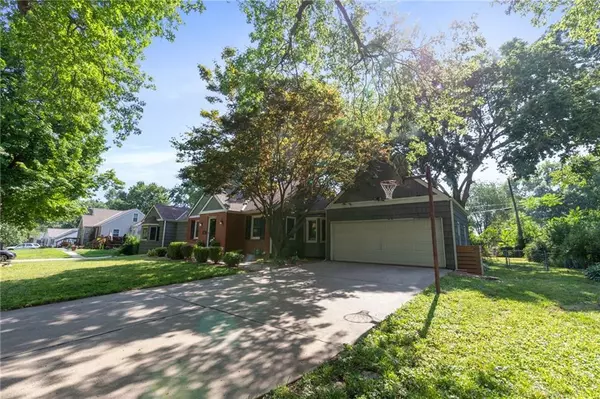$375,000
$375,000
For more information regarding the value of a property, please contact us for a free consultation.
4 Beds
3 Baths
2,294 SqFt
SOLD DATE : 08/24/2023
Key Details
Sold Price $375,000
Property Type Single Family Home
Sub Type Single Family Residence
Listing Status Sold
Purchase Type For Sale
Square Footage 2,294 sqft
Price per Sqft $163
Subdivision Wiedenmann Ridge
MLS Listing ID 2442859
Sold Date 08/24/23
Style Traditional
Bedrooms 4
Full Baths 3
Year Built 1939
Annual Tax Amount $4,002
Lot Size 0.374 Acres
Acres 0.3741506
Property Description
It's time to get excited! This 1.5 story gem is truly the home you've been waiting for with tons of updates, upgrades, amazing features AND the location can't be beat in the heart of Mission! Enjoy an updated kitchen with tile floors, granite countertops and newer appliances, formal dining, a spacious family room with a woodburning fireplace, thermal vinyl windows, tankless hot water heater, rare 2 car garage and more! You'll be floored by the master suite addition with a vaulted ceiling, custom built walk-in closet, barn door, patio door to the backyard, blackout skylight for you day sleepers and a new master bath all privately located off of the family room. The main level provides two additional bedrooms (one currently being used as an office) and another updated full bath! The spacious upstairs offers the 4th bedroom and another full bath, along with a den/study! Cooling is no issue with the two split AC units that were added during renovations! The backyard is indescribable! It is your very own private oasis with a new deck (2021), huge patio (2022), 20 Ft. above ground pool and a storage shed! Oh and did I mention the fire pit?! Last, but certainly not least, a new STEM school is being built in the neighborhood! As you are aware, the real estate market is hot...so DO NOT WAIT. SCHEDULE YOUR SHOWING TODAY!
Location
State KS
County Johnson
Rooms
Other Rooms Den/Study, Main Floor Master
Basement true
Interior
Interior Features Ceiling Fan(s), Skylight(s), Vaulted Ceiling, Walk-In Closet(s)
Heating Forced Air
Cooling Electric, Other
Flooring Carpet, Tile, Wood
Fireplaces Number 1
Fireplaces Type Family Room, Insert, Wood Burning
Fireplace Y
Appliance Dishwasher, Disposal, Microwave, Built-In Electric Oven
Laundry In Basement
Exterior
Exterior Feature Storm Doors
Parking Features true
Garage Spaces 2.0
Pool Above Ground
Roof Type Composition
Building
Lot Description City Lot, Level, Treed
Entry Level 1.5 Stories
Sewer City/Public
Water Public
Structure Type Brick Trim, Wood Siding
Schools
Elementary Schools Rushton
Middle Schools Hocker Grove
High Schools Sm North
School District Shawnee Mission
Others
Ownership Private
Acceptable Financing Cash, Conventional, FHA, VA Loan
Listing Terms Cash, Conventional, FHA, VA Loan
Special Listing Condition As Is
Read Less Info
Want to know what your home might be worth? Contact us for a FREE valuation!

Our team is ready to help you sell your home for the highest possible price ASAP







