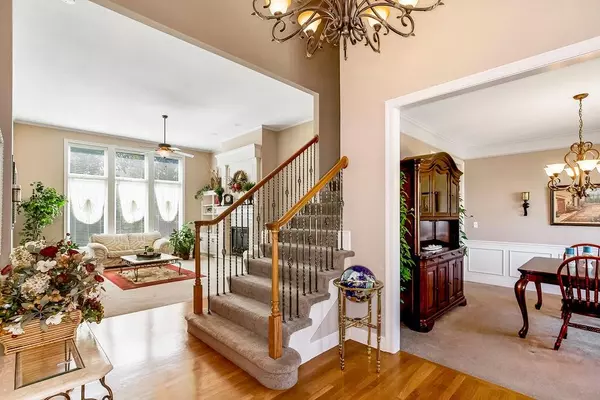$517,000
$517,000
For more information regarding the value of a property, please contact us for a free consultation.
6 Beds
6 Baths
3,125 SqFt
SOLD DATE : 08/25/2023
Key Details
Sold Price $517,000
Property Type Single Family Home
Sub Type Single Family Residence
Listing Status Sold
Purchase Type For Sale
Square Footage 3,125 sqft
Price per Sqft $165
Subdivision Forest Park Estates
MLS Listing ID 2443731
Sold Date 08/25/23
Style Traditional
Bedrooms 6
Full Baths 5
Half Baths 1
Year Built 2005
Annual Tax Amount $5,024
Lot Size 0.280 Acres
Acres 0.28039485
Property Description
Welcome to this charming and welcoming home! Step through the front door and you'll be greeted by a stunning main floor. The Great Room boasts a wall of floor-to-ceiling windows, filling the space with natural light. It features built-in shelves and a see-through fireplace that connects to the kitchen hearth. The kitchen is equipped with newer appliances, Corian countertops, a walk-in pantry, and an eat-in area that seamlessly connects to the hearth. On the main floor, you'll find the primary suite, complete with a tray ceiling. The primary bath offers a double vanity, a separate soaking tub, a spacious shower, and a walk-in closet. Additionally, there's an office, a formal dining room, and a laundry room, completing the convenience of the main level. As you ascend to the second floor, you'll discover three generously sized bedrooms. Two of the bedrooms share a jack and jill bathroom, while the fourth bedroom has its own private bath. Each bedroom boasts its own walk-in closet, ensuring ample storage space. The basement is partially finished, featuring two bedrooms with egress windows and a full bathroom with a shower. The remaining area of the basement is unfinished, presenting incredible potential for customization and additional storage. It's a blank canvas awaiting your personal touch. Great neighborhood offering: swimming pool, walking trails, and tennis/pickleball courts.
Conveniently located, this home offers easy access to highways, restaurants, and shopping, making it an ideal place to settle. Don't miss out on this wonderful opportunity to call this place home!
Location
State KS
County Johnson
Rooms
Basement true
Interior
Heating Natural Gas
Cooling Electric
Flooring Carpet, Tile, Wood
Fireplaces Number 2
Fireplaces Type Great Room, Hearth Room
Fireplace Y
Appliance Dishwasher, Disposal, Microwave, Built-In Electric Oven
Laundry Laundry Room, Main Level
Exterior
Parking Features true
Garage Spaces 3.0
Amenities Available Pickleball Court(s), Play Area, Trail(s)
Roof Type Composition
Building
Entry Level 1.5 Stories
Sewer Public/City
Water Public
Structure Type Wood Siding
Schools
Elementary Schools Christa Mcauliffe
Middle Schools Westridge
High Schools Sm West
School District Shawnee Mission
Others
HOA Fee Include Trash
Ownership Private
Acceptable Financing Cash, Conventional, FHA, VA Loan
Listing Terms Cash, Conventional, FHA, VA Loan
Read Less Info
Want to know what your home might be worth? Contact us for a FREE valuation!

Our team is ready to help you sell your home for the highest possible price ASAP







