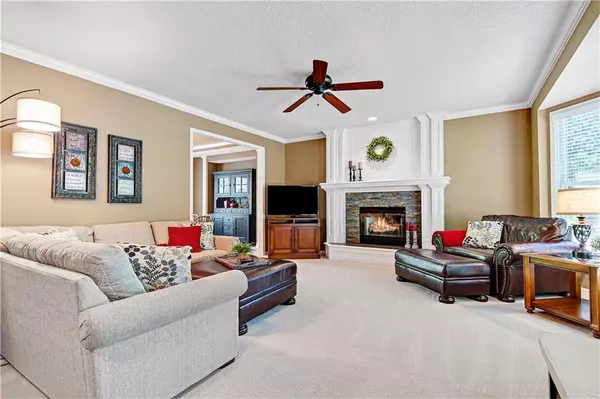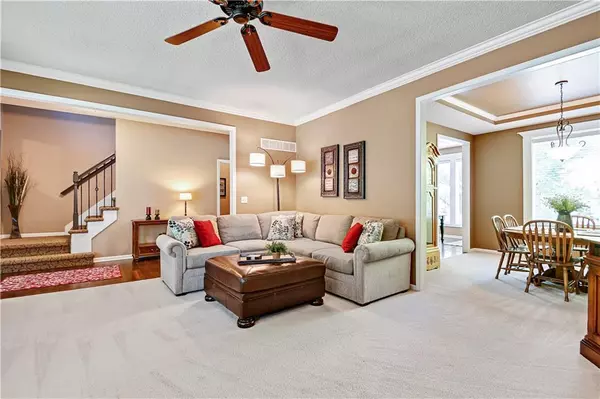$473,000
$473,000
For more information regarding the value of a property, please contact us for a free consultation.
4 Beds
4 Baths
3,072 SqFt
SOLD DATE : 08/23/2023
Key Details
Sold Price $473,000
Property Type Single Family Home
Sub Type Single Family Residence
Listing Status Sold
Purchase Type For Sale
Square Footage 3,072 sqft
Price per Sqft $153
Subdivision Wexford
MLS Listing ID 2442062
Sold Date 08/23/23
Style Traditional
Bedrooms 4
Full Baths 2
Half Baths 2
HOA Fees $29/ann
Year Built 1998
Annual Tax Amount $6,600
Lot Size 0.301 Acres
Acres 0.30105603
Property Description
Immaculate 4 Bed, 2 Full Bath + 2 Half Bath Two Story with Serene Backyard Oasis and Finished Basement! Step into this meticulously maintained and lovingly cared-for one owner home, where pride of ownership shines through every detail. Nestled on a beautifully landscaped lot, complete with a charming pond, water feature and full fence, this property offers a tranquil retreat within the conveniently located Wexford neighborhood.
Upon entering, you'll be greeted by an inviting and spacious living area, perfect for relaxing or entertaining guests. The well-designed floor plan flows seamlessly between the living room, dining area, and kitchen.
The heart of this home is the chef-inspired kitchen, featuring stainless steel appliances, ample counter space, and picturesque backyard views. Upstairs you’ll find a generously sized master suite with a luxurious en-suite bathroom complete with dual sinks, soaking tub and separate shower. Three additional bedrooms provide plenty of space for family, guests or a home office. Basement is finished and provides the perfect spot for a media room, workout room or additional work space.
Under 500K in Olathe Schools - Don't miss it!
Location
State KS
County Johnson
Rooms
Other Rooms Breakfast Room, Great Room, Recreation Room
Basement true
Interior
Interior Features Ceiling Fan(s), Painted Cabinets, Vaulted Ceiling, Walk-In Closet(s)
Heating Forced Air
Cooling Electric
Flooring Carpet, Tile, Wood
Fireplaces Number 1
Fireplaces Type Gas Starter, Great Room
Equipment Back Flow Device
Fireplace Y
Appliance Dishwasher, Disposal, Humidifier, Microwave, Refrigerator, Built-In Electric Oven, Stainless Steel Appliance(s)
Laundry Bedroom Level, Laundry Room
Exterior
Parking Features true
Garage Spaces 2.0
Fence Wood
Amenities Available Pool
Roof Type Composition
Building
Lot Description Pond(s)
Entry Level 2 Stories
Sewer City/Public
Water Public
Structure Type Wood Siding
Schools
Elementary Schools Briarwood
Middle Schools Frontier Trail
High Schools Olathe South
School District Olathe
Others
Ownership Private
Acceptable Financing Cash, Conventional, FHA, Private, VA Loan
Listing Terms Cash, Conventional, FHA, Private, VA Loan
Read Less Info
Want to know what your home might be worth? Contact us for a FREE valuation!

Our team is ready to help you sell your home for the highest possible price ASAP







