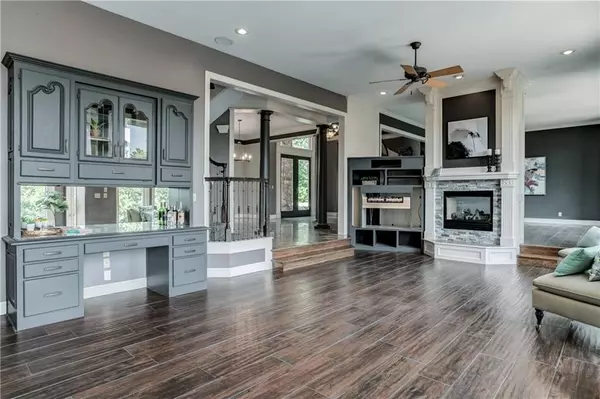$750,000
$750,000
For more information regarding the value of a property, please contact us for a free consultation.
4 Beds
6 Baths
6,376 SqFt
SOLD DATE : 08/28/2023
Key Details
Sold Price $750,000
Property Type Single Family Home
Sub Type Single Family Residence
Listing Status Sold
Purchase Type For Sale
Square Footage 6,376 sqft
Price per Sqft $117
Subdivision Fairway Hills
MLS Listing ID 2440138
Sold Date 08/28/23
Style Spanish
Bedrooms 4
Full Baths 5
Half Baths 1
HOA Fees $97/ann
Year Built 2001
Annual Tax Amount $11,022
Lot Size 0.350 Acres
Acres 0.35
Property Description
Welcome home to this elegant, spacious beauty in Fairway Hills. This home boasts nearly 6400 square feet of luxurious living. Double doors welcome you into an abundance of natural light with a wall of windows spanning the back of the house. You'll immediately notice the marble floors upon entering, accented by a dry stack stone wall and a perfectly useful open floor plan. Hate choosing in today's market between a dining room or office? Problem solved! A large dining room is flanked by a stunning office complete with marble inlay and a laddered book case. The formal living room and hearth are complimented with floor to ceiling windows, double sided fireplace and an enormous eat-in kitchen. Did I mention the kitchen? 11 feet of tiered island comfortably seats 5. The 6 burner Viking gas range is completed with two farmhouse sinks, pantry, more windows, double ovens and stunning countertops and backsplash. As you choose from your two options to move upstairs, you'll notice all four bedrooms have walk in closets, their own private baths, ceiling fans and ample room for anything. The primary bedroom is 23x16 with a corner wall of windows and fireplace. The primary bath and closet is a showstopper! 20x11, dual vanities, jetted tub with a gorgeous shower. As you enter the closet, you will not BELIEVE the space. Bring ALL your clothes and you'll still have room left over. Don't miss the secret cedar closet as well tucked away inside. On the lower level, their are two rec room or living spaces with another BONUS room mother-in-law quarter complete with kitchen, bath, closet and outside entry. This home has it all and is waiting for its next owner. And SO many possibilities in the backyard. Complete privacy awaits. You will not find another property anywhere like this at under $125/sqft. See you there!
Location
State KS
County Johnson
Rooms
Other Rooms Breakfast Room, Enclosed Porch, Exercise Room, Family Room, Great Room, Office
Basement true
Interior
Interior Features Custom Cabinets, Exercise Room, Kitchen Island, Painted Cabinets, Walk-In Closet(s)
Heating Forced Air
Cooling Gas
Flooring Carpet, Tile, Wood
Fireplaces Number 4
Fireplaces Type Basement, Hearth Room, Living Room, Master Bedroom
Fireplace Y
Appliance Cooktop, Dishwasher, Disposal, Microwave, Refrigerator
Laundry Main Level
Exterior
Garage true
Garage Spaces 3.0
Roof Type Tile
Building
Lot Description City Limits, Treed
Entry Level 2 Stories
Sewer City/Public
Water City/Public - Verify
Structure Type Stone & Frame, Stucco
Schools
Elementary Schools Mill Creek
Middle Schools Trailridge
High Schools Sm Northwest
School District Shawnee Mission
Others
Ownership Private
Acceptable Financing Cash, Conventional, FHA, VA Loan
Listing Terms Cash, Conventional, FHA, VA Loan
Read Less Info
Want to know what your home might be worth? Contact us for a FREE valuation!

Our team is ready to help you sell your home for the highest possible price ASAP







