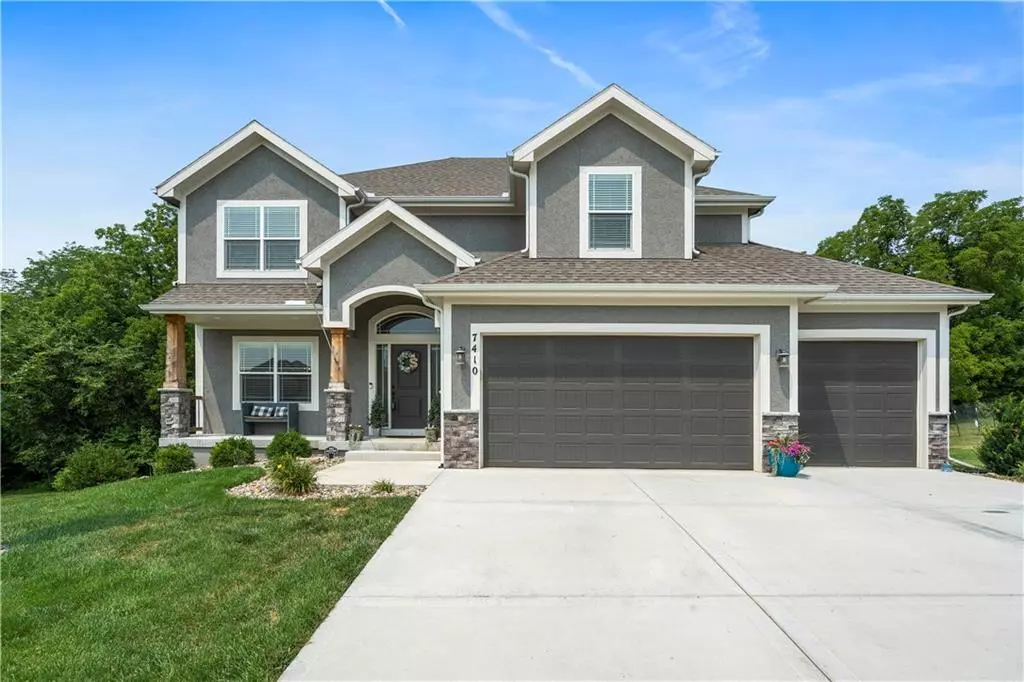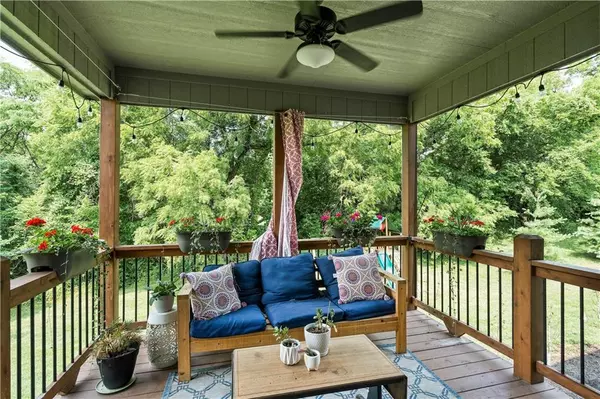$590,000
$590,000
For more information regarding the value of a property, please contact us for a free consultation.
5 Beds
5 Baths
3,957 SqFt
SOLD DATE : 08/25/2023
Key Details
Sold Price $590,000
Property Type Single Family Home
Sub Type Single Family Residence
Listing Status Sold
Purchase Type For Sale
Square Footage 3,957 sqft
Price per Sqft $149
Subdivision Chapel Ridge
MLS Listing ID 2444763
Sold Date 08/25/23
Style Traditional
Bedrooms 5
Full Baths 4
Half Baths 1
HOA Fees $43/ann
Year Built 2019
Annual Tax Amount $6,619
Lot Size 0.607 Acres
Acres 0.60691
Property Description
Welcome to 7410 NW Forest Lakes Dr, a stunning 2-story home located in Chapel Ridge neighborhood w/i the prestigious Park Hill school district. This magnificent residence boasts 5 bedrooms, 4.1 bathrooms, & an array of impressive features that will make you feel right at home.
Step inside & be captivated by the open concept main living area, perfectly designed for modern living. The inviting eat-in kitchen is complete w/ granite counters, spacious island, & convenient pantry. The adjacent living room features a cozy fireplace, creating a warm & inviting atmosphere. The main level also features a pocket office, formal dining room, half bath and drop zone.
Step out onto the covered deck overlooking the expansive backyard backing to trees. It's the perfect setting for outdoor entertaining or simply relaxing in the beauty of nature.
Retreat to the spacious primary suite where luxury & comfort await. With a ceiling fan to provide a gentle breeze, a generous walk-in closet for all your belongings, heated bathroom floors, double vanity, a walk-in shower w/ double shower heads, & a luxurious soaker tub for ultimate relaxation.
The finished walk-out basement is an exceptional space that offers endless possibilities. Whether you desire a home office, a gym, a playroom, or a combination of these, the bonus room will meet your needs. An additional bedroom & full bathroom, complete with heated floors, provide convenience and comfort for guests. Step outside onto the patio and enjoy the seamless connection to the outdoors.
Don't miss the opportunity to make this remarkable residence your own. Schedule your private showing today and prepare to be impressed!
Location
State MO
County Platte
Rooms
Basement true
Interior
Interior Features Ceiling Fan(s), Kitchen Island, Pantry, Walk-In Closet(s)
Heating Heatpump/Gas
Cooling Electric, Heat Pump
Fireplaces Number 1
Fireplaces Type Living Room
Fireplace Y
Appliance Dishwasher, Disposal, Dryer, Humidifier, Microwave, Refrigerator, Gas Range, Washer
Exterior
Garage true
Garage Spaces 3.0
Roof Type Composition
Building
Lot Description City Lot, Sprinkler-In Ground
Entry Level 2 Stories
Sewer City/Public
Water Public
Structure Type Stucco & Frame
Schools
Elementary Schools Union Chapel
Middle Schools Lakeview
High Schools Park Hill South
School District Park Hill
Others
Ownership Private
Acceptable Financing Cash, Conventional, FHA, VA Loan
Listing Terms Cash, Conventional, FHA, VA Loan
Read Less Info
Want to know what your home might be worth? Contact us for a FREE valuation!

Our team is ready to help you sell your home for the highest possible price ASAP







