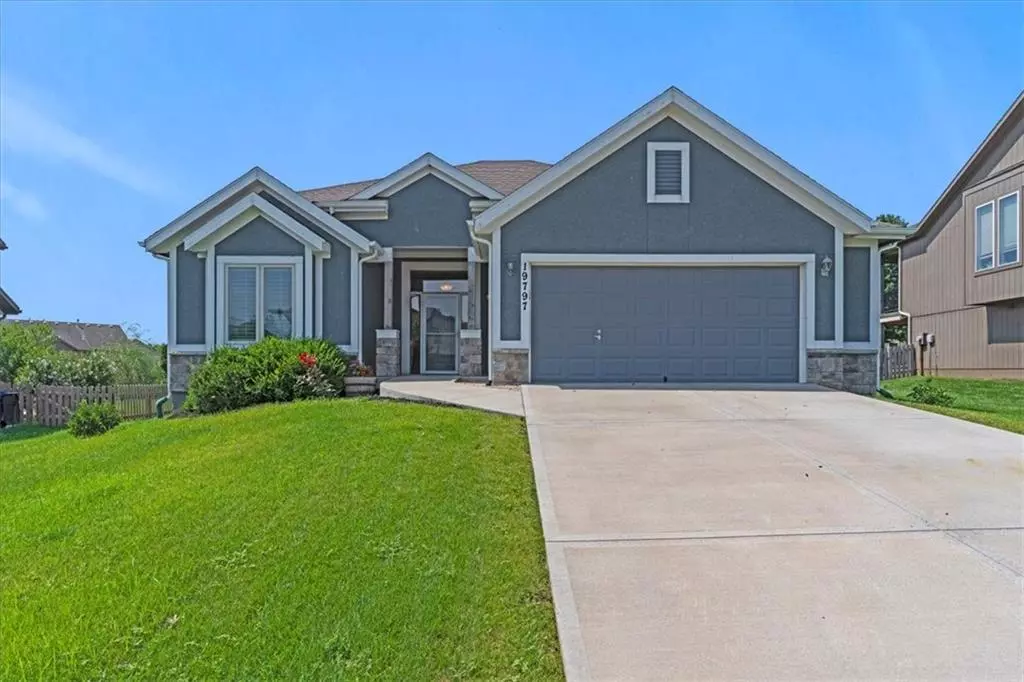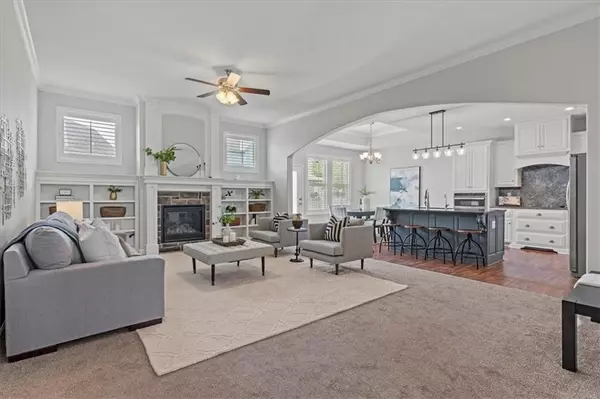$450,000
$450,000
For more information regarding the value of a property, please contact us for a free consultation.
4 Beds
3 Baths
2,567 SqFt
SOLD DATE : 08/28/2023
Key Details
Sold Price $450,000
Property Type Single Family Home
Sub Type Single Family Residence
Listing Status Sold
Purchase Type For Sale
Square Footage 2,567 sqft
Price per Sqft $175
Subdivision Red Hawk Run
MLS Listing ID 2445179
Sold Date 08/28/23
Style Traditional
Bedrooms 4
Full Baths 3
HOA Fees $15/ann
Year Built 2015
Annual Tax Amount $5,927
Lot Size 9,270 Sqft
Acres 0.21280992
Property Description
This 8-year-old, 4 bed, 3 bath home offers remarkable wheelchair accessibility PLUS green features. With zero-entry access from the front, back, and garage doors, it's designed to accommodate mobility needs. All doorways are 36 inches wide, providing wheelchair-friendly access throughout the main level. One level living can be accomplished with the kitchen, living room, laundry, primary bed/bath and 2nd bedroom all on the main level. The lower level has a 2nd living area, 2 addtional bedrooms and full bath.
STOP PAYING CRAZY UTILITY BILLS: This home is equipped with Geothermal heating and cooling, resulting in nominal monthly utility bills. See supplements for more info on this.
This home also features granite countertops and upgraded cabinetry the kitchen, convenient main-level laundry, and a spacious walk-in pantry. Don't miss this rare opportunity for an accessible home with low utility bills!
Location
State KS
County Johnson
Rooms
Other Rooms Family Room, Great Room, Main Floor BR, Main Floor Master
Basement true
Interior
Interior Features Ceiling Fan(s), Kitchen Island, Pantry, Walk-In Closet(s)
Heating Heat Pump
Cooling Heat Pump
Flooring Carpet, Wood
Fireplaces Number 1
Fireplaces Type Gas, Great Room
Fireplace Y
Laundry Laundry Room, Main Level
Exterior
Parking Features true
Garage Spaces 2.0
Roof Type Composition
Building
Lot Description City Lot
Entry Level Ranch,Reverse 1.5 Story
Sewer City/Public
Water Public
Structure Type Frame, Stone Trim
Schools
Elementary Schools Woodland
Middle Schools Prairie Trail
High Schools Olathe Northwest
School District Olathe
Others
Ownership Private
Acceptable Financing Cash, Conventional, FHA
Listing Terms Cash, Conventional, FHA
Read Less Info
Want to know what your home might be worth? Contact us for a FREE valuation!

Our team is ready to help you sell your home for the highest possible price ASAP







