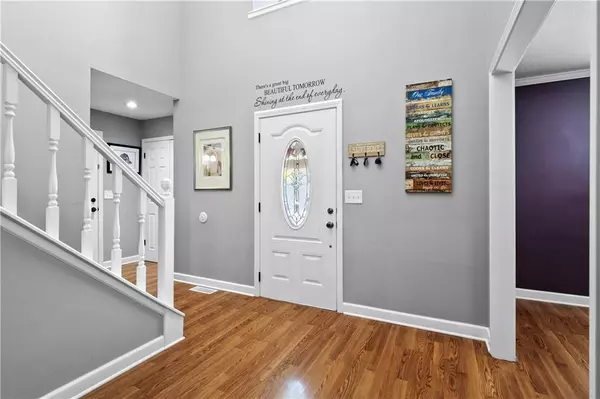$428,000
$428,000
For more information regarding the value of a property, please contact us for a free consultation.
5 Beds
4 Baths
3,769 SqFt
SOLD DATE : 08/28/2023
Key Details
Sold Price $428,000
Property Type Single Family Home
Sub Type Single Family Residence
Listing Status Sold
Purchase Type For Sale
Square Footage 3,769 sqft
Price per Sqft $113
Subdivision Mission Ridge
MLS Listing ID 2445650
Sold Date 08/28/23
Style Traditional
Bedrooms 5
Full Baths 3
Half Baths 1
Year Built 1982
Annual Tax Amount $4,957
Lot Size 0.277 Acres
Acres 0.27704316
Property Description
Welcome to your dream home in the perfect location! Nestled in a serene cul de sac, this beautiful property is just minutes away from Heritage Elementary, Indian Trail, and Olathe South schools.
This home is an entertainer's delight! With ample space for hosting numerous parties, you'll be the go-to spot for gatherings and memorable celebrations. The fully equipped walk-out basement opens up to a refreshing pool, providing easy access to all the amenities you need, including a full kitchen for effortless entertaining.
The laundry room is located upstairs. The master suite is a true oasis with its cozy fireplace and a relaxing jacuzzi tub - the perfect place to unwind after a long day.
You'll love the backyard. Take a dip in the pool to beat the summer heat, enjoy the firepit in the fall and the hot tub on chilly winter evenings.
This home is truly a gem, offering comfort, entertainment, and unforgettable memories. Don't miss this opportunity to make this yours!
Location
State KS
County Johnson
Rooms
Other Rooms Great Room
Basement true
Interior
Interior Features Custom Cabinets, Hot Tub, Kitchen Island, Walk-In Closet(s), Wet Bar
Heating Natural Gas
Cooling Electric
Flooring Carpet, Luxury Vinyl Plank
Fireplaces Number 1
Fireplaces Type Great Room
Fireplace Y
Appliance Dishwasher, Microwave, Refrigerator, Built-In Electric Oven, Trash Compactor
Laundry Bedroom Level
Exterior
Parking Features true
Garage Spaces 2.0
Fence Wood
Pool Inground
Roof Type Composition
Building
Lot Description City Lot, Cul-De-Sac
Entry Level 2 Stories
Sewer City/Public
Water Public
Structure Type Brick & Frame
Schools
Elementary Schools Heritage
Middle Schools Indian Trail
High Schools Olathe South
School District Olathe
Others
Ownership Private
Acceptable Financing Cash, Conventional, FHA, VA Loan
Listing Terms Cash, Conventional, FHA, VA Loan
Read Less Info
Want to know what your home might be worth? Contact us for a FREE valuation!

Our team is ready to help you sell your home for the highest possible price ASAP







