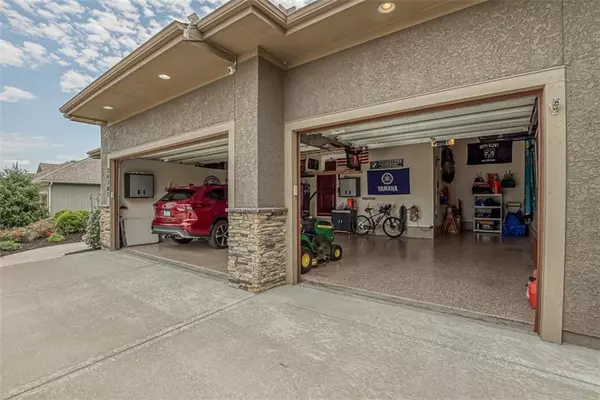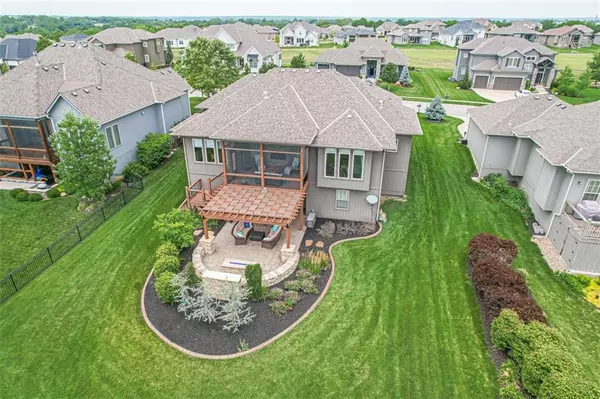$710,000
$710,000
For more information regarding the value of a property, please contact us for a free consultation.
4 Beds
3 Baths
3,746 SqFt
SOLD DATE : 08/30/2023
Key Details
Sold Price $710,000
Property Type Single Family Home
Sub Type Single Family Residence
Listing Status Sold
Purchase Type For Sale
Square Footage 3,746 sqft
Price per Sqft $189
Subdivision Greens Of Chapel Creek
MLS Listing ID 2441913
Sold Date 08/30/23
Style Traditional
Bedrooms 4
Full Baths 3
HOA Fees $63/ann
Year Built 2015
Annual Tax Amount $7,322
Lot Size 0.342 Acres
Acres 0.3422406
Property Description
Better than new ABSOLUTELY STUNNING Rev 1.5 Sty with golf course views on walkout lot. This open and inviting home combines entertaining and practical living! Entire kitchen was enlarged by 2' and features HUGE island, beautiful granite tops, S/S appliances and large (10x7) walk-in pantry. Outstanding great room with 12 ft box beamed ceiling, see thru fireplace to enclosed porch overlooking breathtaking custom built pergola topped backyard oasis with fireplace, natural stone seating and relaxing water feature -WOW! Light and bright primary bedroom with spa like bath, his and her vanities and easy access to connected laundry room/closet. Large second bedroom on the main level (or possible home office) with walk-in closet and full bath. Spacious finished walkout basement offers family room with beautiful wetbar, rec rm, bedrooms 3 & 4 plus 3rd full bath and walks out to dreamy covered patio. Garage has been widen by 2 feet in width and 3rd car garage and foundation has been expanded 10 feet deeper - ideal for your golf cart or workshop.
Location
State KS
County Johnson
Rooms
Other Rooms Breakfast Room, Enclosed Porch, Family Room, Great Room, Main Floor BR, Main Floor Master, Recreation Room
Basement true
Interior
Interior Features Ceiling Fan(s), Kitchen Island, Pantry, Walk-In Closet(s), Wet Bar
Heating Forced Air
Cooling Electric
Flooring Carpet, Tile, Wood
Fireplaces Number 1
Fireplaces Type Great Room, See Through
Fireplace Y
Appliance Dishwasher, Disposal, Microwave, Gas Range, Stainless Steel Appliance(s)
Laundry Main Level
Exterior
Garage true
Garage Spaces 3.0
Amenities Available Pool
Roof Type Composition
Building
Lot Description Sprinkler-In Ground, Treed
Entry Level Ranch,Reverse 1.5 Story
Sewer City/Public
Water Public
Structure Type Frame
Schools
Elementary Schools Mize
Middle Schools Mill Creek
High Schools De Soto
School District De Soto
Others
HOA Fee Include Curbside Recycle, Trash
Ownership Private
Acceptable Financing Cash, Conventional, FHA, VA Loan
Listing Terms Cash, Conventional, FHA, VA Loan
Read Less Info
Want to know what your home might be worth? Contact us for a FREE valuation!

Our team is ready to help you sell your home for the highest possible price ASAP







