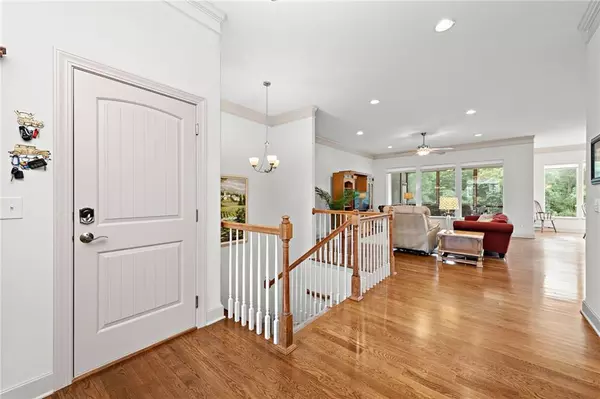$595,000
$595,000
For more information regarding the value of a property, please contact us for a free consultation.
3 Beds
3 Baths
2,958 SqFt
SOLD DATE : 08/31/2023
Key Details
Sold Price $595,000
Property Type Single Family Home
Sub Type Villa
Listing Status Sold
Purchase Type For Sale
Square Footage 2,958 sqft
Price per Sqft $201
Subdivision Town & Country Villas Creekside
MLS Listing ID 2445187
Sold Date 08/31/23
Style Traditional
Bedrooms 3
Full Baths 3
HOA Fees $150/qua
Year Built 2015
Annual Tax Amount $6,396
Lot Size 0.458 Acres
Acres 0.45837924
Lot Dimensions 75x242x112x202
Property Description
>>VA Assumable Mortgage @ 2.25% << Introducing an exceptional, nearly new residence exuding elegance & comfort. This stunning home showcases a charming stucco exterior, complemented by a welcoming ambiance throughout. Step inside to discover the luxurious wood FLRS that grace the main liv area. The owner STE is a true retreat, boasting a vault CLG, plantation shutters, & a priv bath. Pamper yourself in the spacious oasis, featuring a DBL vanity, relaxing soaker tub, separate tiled SHWR, & generous W/I closet that conveniently connects to the main FLR laundry. The main FLR also presents a 2nd BR w/its own W/I closet, along w/a full bath off the foyer. The open great RM offers picturesque views. This delightful space serves as an idyllic spot to unwind & enjoy the outdoors. Experience seamless flow between the great RM & the kitchen. The kitchen is truly a chef's dream, featuring an oversized BKFST island that invites gatherings & conversations. The kitchen showcases sophisticated dark SS Appl, undermount task lighting, & a convenient W/I pantry. Adjacent to the kitchen, the bright BKFST area offers a seamless transition to the scenic 3-season screened-in porch, complete w/ceiling fan, as well as an adjacent deck for addl outdoor enjoyment. Descend to the LL, where a decorative CPT guides you to the family RM for family & friends. This versatile space accommodates a pool table, rec RM, & gaming table area, ensuring endless fun. A 3rd BR & full bath are also located on this LVL, providing comfort & privacy. Additionally, a workshop is available for those who enjoy creative pursuits or handy projects. Step outside from the lower level gaming area onto the covered lower level patio, where you can revel in the peaceful surroundings and the beauty of the adjacent forest. This exceptional home offers a serene retreat while being conveniently situated near all desired amenities. Don't miss this extraordinary opportunity to own this remarkable residence.
Location
State KS
County Johnson
Rooms
Other Rooms Breakfast Room, Enclosed Porch, Family Room, Great Room, Main Floor BR, Main Floor Master, Recreation Room, Workshop
Basement true
Interior
Interior Features Ceiling Fan(s), Kitchen Island, Pantry, Smart Thermostat, Stained Cabinets, Vaulted Ceiling, Walk-In Closet(s)
Heating Forced Air
Cooling Electric
Flooring Carpet, Tile, Wood
Fireplace Y
Appliance Dishwasher, Disposal, Microwave, Built-In Electric Oven, Stainless Steel Appliance(s)
Laundry Laundry Room, Main Level
Exterior
Parking Features true
Garage Spaces 3.0
Amenities Available Clubhouse, Community Center, Exercise Room, Party Room, Pool
Roof Type Composition
Building
Lot Description Cul-De-Sac, Stream(s), Treed, Wooded
Entry Level Ranch,Reverse 1.5 Story
Sewer City/Public
Water Public
Structure Type Stucco & Frame
Schools
Elementary Schools Mize
Middle Schools Mill Creek
High Schools De Soto
School District De Soto
Others
HOA Fee Include Curbside Recycle, Lawn Service, Snow Removal, Trash
Ownership Private
Acceptable Financing Assumable, Cash, Conventional
Listing Terms Assumable, Cash, Conventional
Read Less Info
Want to know what your home might be worth? Contact us for a FREE valuation!

Our team is ready to help you sell your home for the highest possible price ASAP







