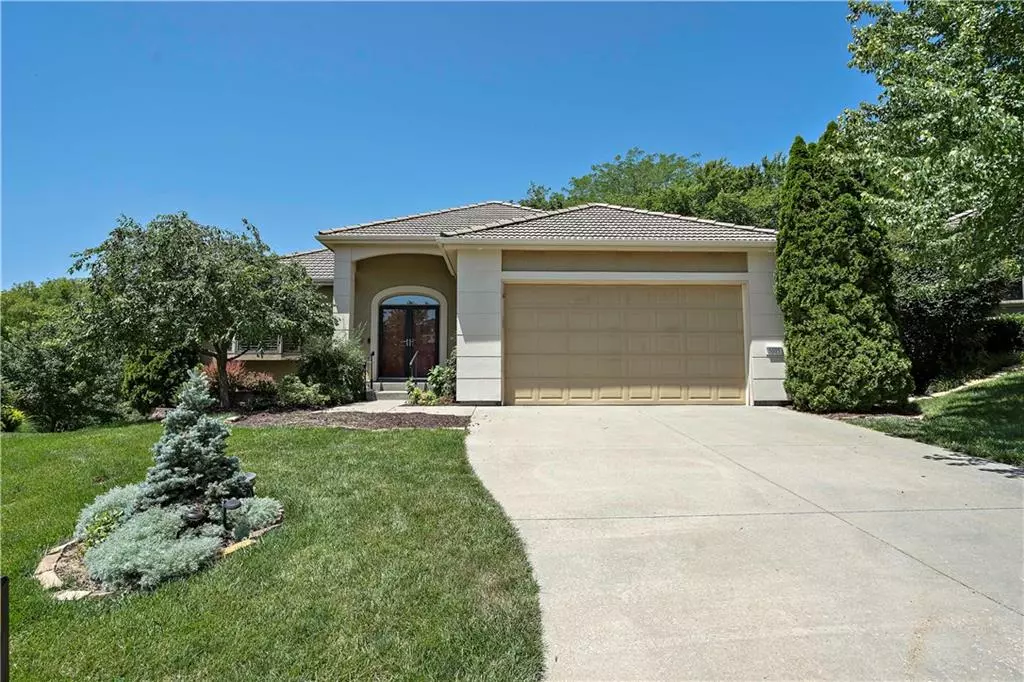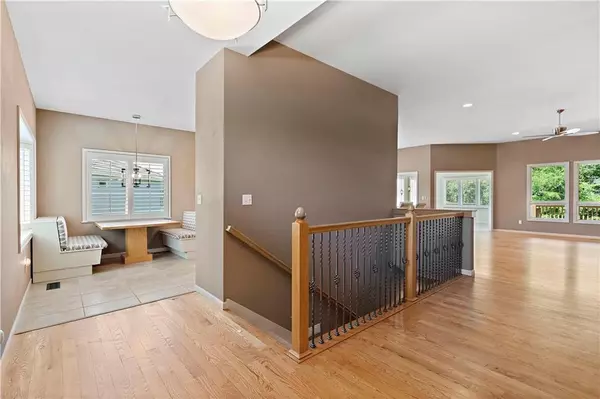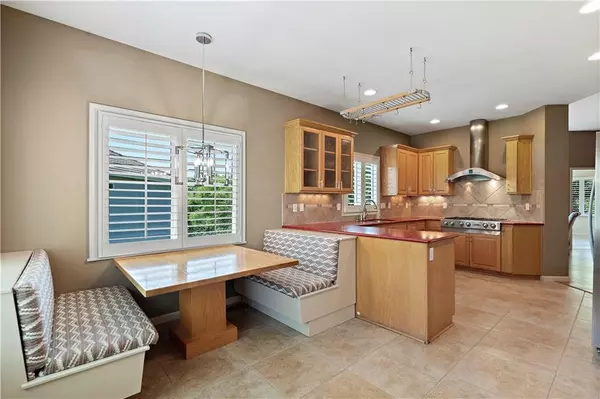$540,000
$540,000
For more information regarding the value of a property, please contact us for a free consultation.
4 Beds
3 Baths
3,655 SqFt
SOLD DATE : 08/30/2023
Key Details
Sold Price $540,000
Property Type Single Family Home
Sub Type Single Family Residence
Listing Status Sold
Purchase Type For Sale
Square Footage 3,655 sqft
Price per Sqft $147
Subdivision Other
MLS Listing ID 2441359
Sold Date 08/30/23
Style Traditional
Bedrooms 4
Full Baths 3
HOA Fees $283/qua
Year Built 2005
Annual Tax Amount $7,039
Lot Size 0.261 Acres
Acres 0.26099634
Property Description
Price reduction! Beautiful maintenance provided home in the coveted Villas of Alvamar, on a gorgeous lot backing to green space where nature abounds. This main level of this lovely home features hardwood floors, a beautiful kitchen with a double wall oven and gas stove top, a sunroom with deck access, a large primary suite with deck access, a huge walk-in closet and a whirlpool tub, a 2nd bedroom with attached 2nd bathroom and a large laundry room with sink. The lower level features 2 daylight bedrooms, a full bath, a wet bar, a huge living area with access to a covered patio and a large unfinished storage area. A few added extras include pull out shelves in kitchen cabinets and pantry, built-in ironing board in laundry room, dishwasher in basement wetbar, a walk-in closet in 3rd bedroom and expansive deck.
Location
State KS
County Douglas
Rooms
Other Rooms Breakfast Room, Great Room, Main Floor BR, Main Floor Master, Sun Room
Basement true
Interior
Interior Features All Window Cover, Ceiling Fan(s), Pantry, Stained Cabinets, Vaulted Ceiling, Walk-In Closet(s), Wet Bar, Whirlpool Tub
Heating Natural Gas
Cooling Gas
Flooring Carpet, Ceramic Floor, Wood
Fireplaces Number 2
Fireplaces Type Basement, Electric, Gas, Great Room
Fireplace Y
Appliance Cooktop, Dishwasher, Disposal, Double Oven, Exhaust Hood, Humidifier, Refrigerator, Gas Range, Stainless Steel Appliance(s)
Laundry Laundry Room, Main Level
Exterior
Garage true
Garage Spaces 2.0
Amenities Available Clubhouse
Roof Type Tile
Building
Lot Description Adjoin Greenspace, Cul-De-Sac, Sprinkler-In Ground
Entry Level Ranch,Reverse 1.5 Story
Sewer City/Public
Water Public
Structure Type Stucco & Frame
Schools
Elementary Schools Langston Hughes
High Schools Lawrence
School District Lawrence
Others
HOA Fee Include Curbside Recycle, Lawn Service, Maintenance Free, Management, Insurance, Roof Repair, Roof Replace, Snow Removal, Street, Trash
Ownership Private
Acceptable Financing Cash, Conventional, FHA, VA Loan
Listing Terms Cash, Conventional, FHA, VA Loan
Read Less Info
Want to know what your home might be worth? Contact us for a FREE valuation!

Our team is ready to help you sell your home for the highest possible price ASAP







