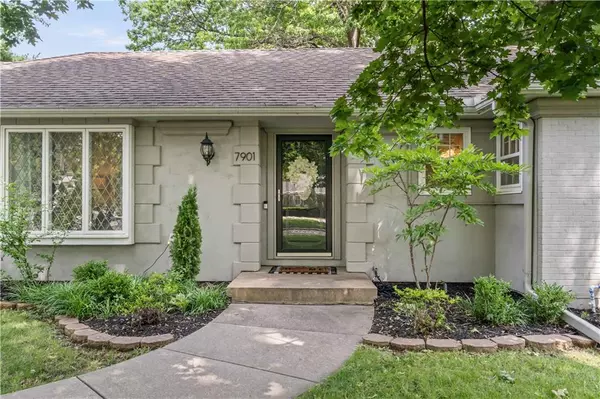$625,000
$625,000
For more information regarding the value of a property, please contact us for a free consultation.
4 Beds
4 Baths
2,871 SqFt
SOLD DATE : 09/05/2023
Key Details
Sold Price $625,000
Property Type Single Family Home
Sub Type Single Family Residence
Listing Status Sold
Purchase Type For Sale
Square Footage 2,871 sqft
Price per Sqft $217
Subdivision Corinth Hills
MLS Listing ID 2445176
Sold Date 09/05/23
Style Traditional
Bedrooms 4
Full Baths 3
Half Baths 1
HOA Fees $4/ann
Year Built 1962
Annual Tax Amount $5,437
Lot Size 0.362 Acres
Acres 0.36225894
Property Description
This updated Corinth Hills ranch is a must-see! As soon as you step inside, you'll feel the warmth and inviting atmosphere. The hardwood floors have been beautifully updated, and the paint is in today's trendy colors. The hearth, kitchen, and breakfast area overlook an east-facing backyard, which is perfect for enjoying morning sunlight. The backyard also boasts a large, stamped concrete patio that is ideal for entertaining guests.
The kitchen has been thoughtfully updated with newer cabinets, providing ample storage space, and features stainless steel appliances. The primary bedroom includes its own private bathroom.
The finished lower level of the house offers versatility and various options to suit your needs. Currently, it includes a family room and a home office, but there is potential for additional uses. You'll find plenty of storage throughout the house, and there's even a two-car side entry garage with a convenient circle drive.
If you need even more space, the attic is ready for someone to unleash their creativity and bring their ideas to life.
The location of this home is fantastic, with close proximity to shopping, restaurants, and entertainment options. Don't miss out on the opportunity to make this incredible property your own!
Location
State KS
County Johnson
Rooms
Other Rooms Main Floor BR
Basement true
Interior
Interior Features Ceiling Fan(s), Expandable Attic, Stained Cabinets
Heating Natural Gas
Cooling Attic Fan, Electric
Flooring Tile, Wood
Fireplaces Number 1
Fireplaces Type Great Room
Fireplace Y
Appliance Dishwasher, Disposal, Built-In Electric Oven
Laundry Main Level, Off The Kitchen
Exterior
Exterior Feature Storm Doors
Parking Features true
Garage Spaces 2.0
Fence Metal, Wood
Roof Type Composition
Building
Lot Description Corner Lot, Sprinkler-In Ground
Entry Level Ranch
Sewer City/Public
Water Public
Structure Type Stucco
Schools
Elementary Schools Briarwood
Middle Schools Indian Hills
High Schools Sm East
School District Shawnee Mission
Others
Ownership Private
Acceptable Financing Cash, Conventional, FHA
Listing Terms Cash, Conventional, FHA
Read Less Info
Want to know what your home might be worth? Contact us for a FREE valuation!

Our team is ready to help you sell your home for the highest possible price ASAP







