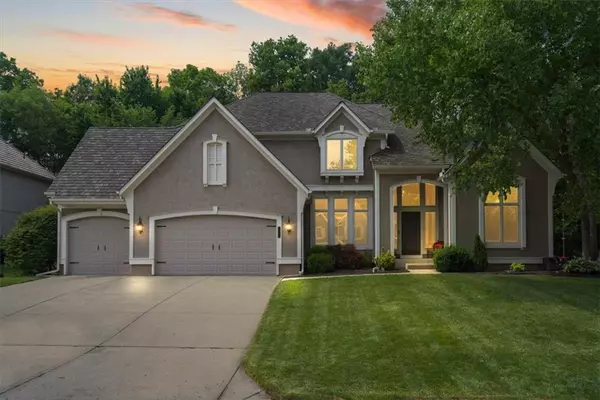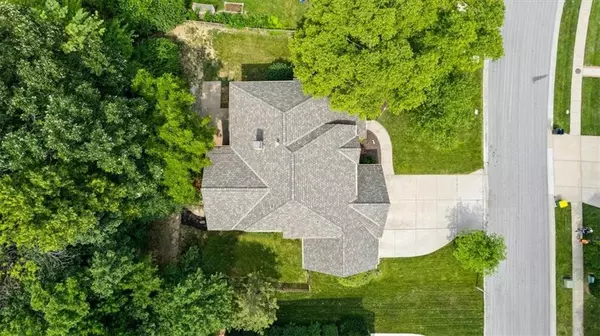$599,000
$599,000
For more information regarding the value of a property, please contact us for a free consultation.
4 Beds
5 Baths
4,509 SqFt
SOLD DATE : 09/06/2023
Key Details
Sold Price $599,000
Property Type Single Family Home
Sub Type Single Family Residence
Listing Status Sold
Purchase Type For Sale
Square Footage 4,509 sqft
Price per Sqft $132
Subdivision Saddlebrooke
MLS Listing ID 2441763
Sold Date 09/06/23
Style Traditional
Bedrooms 4
Full Baths 3
Half Baths 2
HOA Fees $56/ann
Year Built 1995
Annual Tax Amount $5,900
Lot Size 0.270 Acres
Acres 0.27
Property Description
BEHOLD the magic of an incredible opportunity with a 15k price improvement!!!! Let's step into your new home in Saddlebrooke Shawnee. This is the only property available in this community! Located in northern Johnson County this spacious property offers luxurious living with over 4500 finished sq ft of living space, hardwood floors, a ton of natural light, soaring ceilings and a dramatic curved staircase entry. The house boasts a meticulously desired interior with high end finishes and attention to detail throughout. Kitchen and hearth feature high-end stainless-steel appliances, granite counters, strip rectangle back splash, double oven, pantry, and large center island perfect for entertaining. With box beam ceiling, built-ins, and see through fireplace in the sitting area. The open floor plan flows seamlessly into a cozy living room, formal dining room, and dedicated office. The finished basement has a wet bar area ideal for hosting gatherings and playing games. Outside, enjoy your private spacious patio with mature trees and huge side yards for your kids' swing set or for your dogs to roam. And don't forget to take a walk up the street to the community pool. Saddlebrooke is a vibrant community nestled in the hills of Joco close to Lake Quivira and golfing. Don't miss this opportunity to make this exquisite property your home. Newer items include roof, appliances, water heater and finished basement.
Location
State KS
County Johnson
Rooms
Other Rooms Entry, Family Room, Formal Living Room, Office
Basement true
Interior
Interior Features Ceiling Fan(s), Kitchen Island, Pantry, Stained Cabinets, Vaulted Ceiling, Walk-In Closet(s), Wet Bar, Whirlpool Tub
Heating Forced Air
Cooling Electric
Flooring Carpet, Luxury Vinyl Plank, Wood
Fireplaces Number 1
Fireplaces Type Gas, Hearth Room, Living Room, See Through
Fireplace Y
Appliance Cooktop, Dishwasher, Disposal, Double Oven, Dryer, Microwave, Refrigerator, Stainless Steel Appliance(s), Washer, Water Softener
Laundry Laundry Room, Main Level
Exterior
Parking Features true
Garage Spaces 3.0
Fence Wood
Amenities Available Pool
Roof Type Composition
Building
Lot Description Sprinkler-In Ground, Treed
Entry Level 2 Stories
Sewer City/Public
Water Public
Structure Type Stucco, Wood Siding
Schools
Elementary Schools Ray Marsh
Middle Schools Trailridge
High Schools Sm Northwest
School District Shawnee Mission
Others
HOA Fee Include Trash
Ownership Private
Acceptable Financing Cash, Conventional, FHA, VA Loan
Listing Terms Cash, Conventional, FHA, VA Loan
Read Less Info
Want to know what your home might be worth? Contact us for a FREE valuation!

Our team is ready to help you sell your home for the highest possible price ASAP







