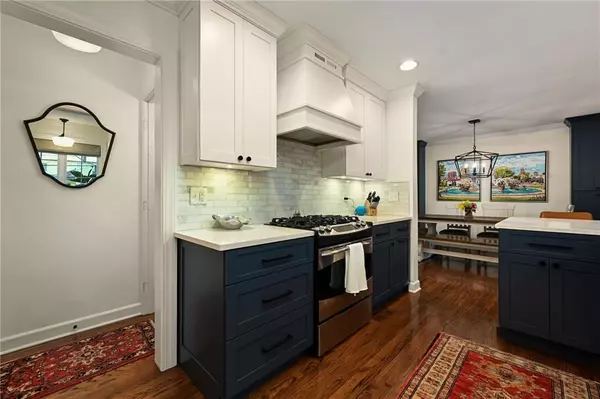$899,000
$899,000
For more information regarding the value of a property, please contact us for a free consultation.
4 Beds
3 Baths
2,874 SqFt
SOLD DATE : 09/07/2023
Key Details
Sold Price $899,000
Property Type Single Family Home
Sub Type Single Family Residence
Listing Status Sold
Purchase Type For Sale
Square Footage 2,874 sqft
Price per Sqft $312
Subdivision Nall Avenue Gdn
MLS Listing ID 2444575
Sold Date 09/07/23
Style Traditional
Bedrooms 4
Full Baths 3
Year Built 1946
Annual Tax Amount $7,673
Lot Size 0.289 Acres
Acres 0.2892562
Property Description
Welcome to this contemporary gem that embodies modern elegance and offers a plethora of desirable features that are sure to capture your attention. Upon stepping into this home, you will be greeted by the timeless beauty of hardwood floors that seamlessly flow throughout the entire home. The rich warmth of the hardwoods not only adds a touch of sophistication, but also provides a durable and low-maintenance flooring option. The clean lines, sleek finishes, and open concept design create a harmonious environment that is both visually stunning and highly functional. This home boasts four generously sized bedrooms, ensuring ample space for relaxation and rejuvenation. In addition to the thoughtfully designed bedrooms, this home also features three bathrooms. The attention to detail is evident in every corner, from the elegant fixtures to the tasteful design. One of the true highlights of this property is the large backyard patio. Step outside and you’ll be greeted by an inviting outdoor space that serves as a haven for relaxation, entertaining, and enjoying the beauty of nature. The convenience of the two car garage cannot be overstated. This home offers the perfect blend of modern living and timeless design elements that will cater to the needs and desires of any homeowner.
Location
State KS
County Johnson
Rooms
Other Rooms Den/Study, Formal Living Room, Main Floor Master
Basement true
Interior
Heating Natural Gas
Cooling Electric
Fireplaces Number 1
Fireplaces Type Living Room
Fireplace Y
Appliance Dishwasher, Refrigerator, Gas Range, Stainless Steel Appliance(s)
Laundry Lower Level, Main Level
Exterior
Parking Features true
Garage Spaces 2.0
Fence Wood
Roof Type Composition
Building
Lot Description City Limits, Level, Treed
Entry Level 1.5 Stories
Sewer City/Public
Water Public
Structure Type Brick Trim, Shingle/Shake
Schools
Elementary Schools Prairie
Middle Schools Indian Hills
High Schools East
School District Shawnee Mission
Others
Ownership Private
Acceptable Financing Cash, Conventional
Listing Terms Cash, Conventional
Read Less Info
Want to know what your home might be worth? Contact us for a FREE valuation!

Our team is ready to help you sell your home for the highest possible price ASAP







