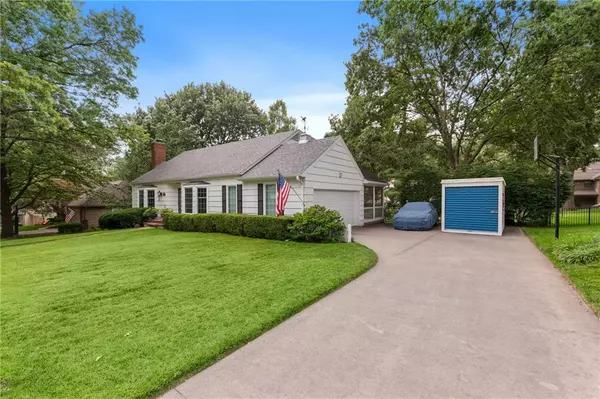$575,000
$575,000
For more information regarding the value of a property, please contact us for a free consultation.
4 Beds
2 Baths
2,127 SqFt
SOLD DATE : 09/13/2023
Key Details
Sold Price $575,000
Property Type Single Family Home
Sub Type Single Family Residence
Listing Status Sold
Purchase Type For Sale
Square Footage 2,127 sqft
Price per Sqft $270
Subdivision Corinth Hills
MLS Listing ID 2445532
Sold Date 09/13/23
Style Traditional
Bedrooms 4
Full Baths 2
HOA Fees $4/ann
Year Built 1964
Annual Tax Amount $6,331
Lot Size 0.364 Acres
Acres 0.36432508
Property Description
Incredible opportunity in Corinth Hills! A short distance from the Corinth Shopping Center and situated on a coveted street, Granada Road is lined with trees and well-maintained homes. Upon entering this 1.5-story home, you will see a formal living room with rich hardwood floors, a sunny bay window, and a fireplace for those cool nights. Opposite is a spacious formal dining room. From the dining room, you enter a bright kitchen with tons of windows and eat-in space. On pleasant days, step out to a screened porch with a picturesque view of backyard. The more than 1/3-acre lot is perfect for gardening and outdoor activities. A second living space (den/sitting room) offers another view of the back yard with access through a charming Dutch door. The primary suite is situated on the first floor and adjoins the full bath in the hall. The second floor has 3 generous bedrooms and a second full bath. Easy access to attic storage is located just at the top of the stairs. There is potential for expanding/dormering this space for another bath or bedroom. The third and largest bedroom has double closets, one of which could potentially be converted to another bath. A walk-out, concrete basement is completely unfinished and could be converted into additional living space and is stubbed for an additional bath as well. Updates include double-pane, easy clean ProVia windows, fresh exterior paint, replacement driveway & patio, newer HVAC (2014), and a replacement garage door. You will be minutes from shopping and local restaurants, as well as the Corinth Library and PV Swimming Pool/Tennis Courts at Harmon Park.
Location
State KS
County Johnson
Rooms
Other Rooms Sitting Room, Sun Room
Basement true
Interior
Interior Features Expandable Attic
Heating Forced Air
Cooling Electric
Flooring Carpet, Tile, Wood
Fireplaces Number 1
Fireplaces Type Gas, Gas Starter, Living Room
Fireplace Y
Appliance Cooktop, Dishwasher, Disposal, Dryer, Refrigerator, Built-In Oven, Washer
Laundry In Basement
Exterior
Parking Features true
Garage Spaces 2.0
Roof Type Composition
Building
Lot Description Level, Treed
Entry Level 1.5 Stories
Sewer City/Public
Water Public
Structure Type Shingle/Shake
Schools
Elementary Schools Briarwood
Middle Schools Indian Hills
High Schools Sm East
School District Shawnee Mission
Others
HOA Fee Include Other
Ownership Private
Acceptable Financing Cash, Conventional, FHA, VA Loan
Listing Terms Cash, Conventional, FHA, VA Loan
Read Less Info
Want to know what your home might be worth? Contact us for a FREE valuation!

Our team is ready to help you sell your home for the highest possible price ASAP







