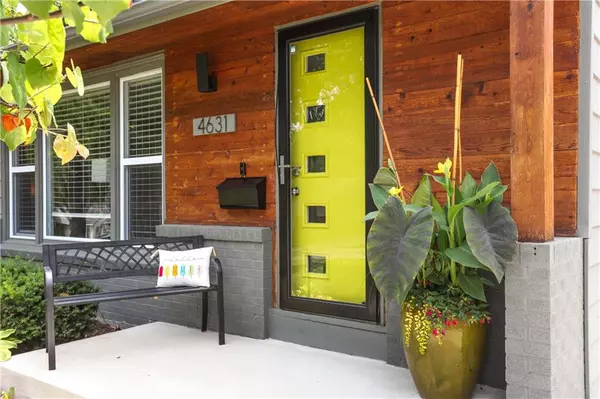$400,000
$400,000
For more information regarding the value of a property, please contact us for a free consultation.
3 Beds
2 Baths
2,008 SqFt
SOLD DATE : 09/13/2023
Key Details
Sold Price $400,000
Property Type Single Family Home
Sub Type Single Family Residence
Listing Status Sold
Purchase Type For Sale
Square Footage 2,008 sqft
Price per Sqft $199
Subdivision Mission Village
MLS Listing ID 2443065
Sold Date 09/13/23
Style Traditional
Bedrooms 3
Full Baths 2
Year Built 1950
Annual Tax Amount $2,988
Lot Size 0.270 Acres
Acres 0.27
Property Description
Back on Market - NO fault of seller!! Your search is over with this immaculate 3 bedroom 2 bathroom Ranch home in Fairway, Ks. Everything has been done in this gorgeous home to make it move in ready! A large, spacious living room leads into a beautifully redone kitchen with LG appliances, and a counter depth fridge - all appliances stay with the home! Gorgeous quartz counters, subway tile backsplash and oversized door handles make this kitchen a modern chef's dream. Main level primary suite and 2nd bedroom with large hallway bathroom complete with floor to ceiling tile and the original refinished tub. Step downstairs to a cozy finished space. The main living room features a faux wall that hides a Murphy Bed (it stays!) as well as a huge bedroom with en suite modern bathroom. Stunning lighting and design will make you forget you're in a basement! Large laundry space (washer and dryer stay!) with nearly 200 square feet of additional storage complete this useable basement. Outside a new concrete driveway has been poured with extra footings if buyer wants to extend garage space. Top of the line landscape design added for privacy as well as beauty. The large exterior deck is waiting for you to enjoy your morning coffee or host an even gathering with friends. Great distance to the Plaza, schools, shopping, and more with this convenient location. Less than 5 minutes to Shawnee Mission Pkwy. You do not want to miss this opportunity to own this incredible Fairway home!!
Location
State KS
County Johnson
Rooms
Other Rooms Main Floor Master
Basement true
Interior
Interior Features All Window Cover, Ceiling Fan(s)
Heating Electric
Cooling Electric
Flooring Carpet, Ceramic Floor, Wood
Fireplace N
Appliance Dishwasher, Disposal, Exhaust Hood, Microwave, Refrigerator, Gas Range, Stainless Steel Appliance(s), Washer
Laundry In Basement
Exterior
Parking Features true
Garage Spaces 1.0
Fence Metal
Roof Type Composition
Building
Lot Description Corner Lot, Sprinkler-In Ground
Entry Level Ranch
Sewer City/Public
Water Public
Structure Type Frame, Wood Siding
Schools
Elementary Schools Highlands
Middle Schools Indian Hills
High Schools Sm East
School District Shawnee Mission
Others
Ownership Private
Acceptable Financing Cash, Conventional, FHA, VA Loan
Listing Terms Cash, Conventional, FHA, VA Loan
Read Less Info
Want to know what your home might be worth? Contact us for a FREE valuation!

Our team is ready to help you sell your home for the highest possible price ASAP







