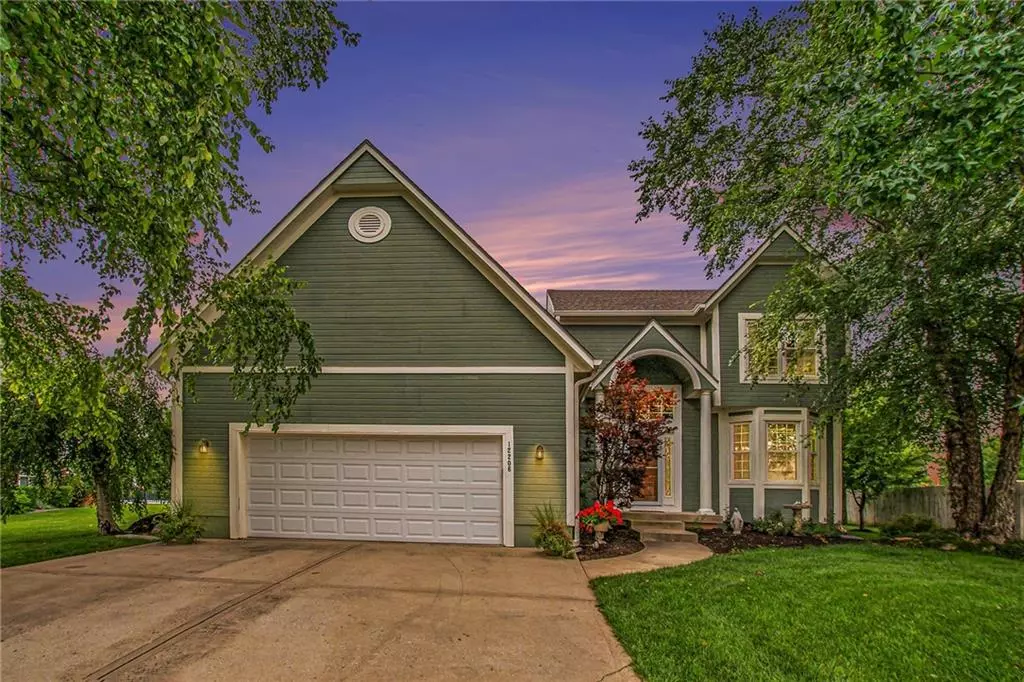$375,000
$375,000
For more information regarding the value of a property, please contact us for a free consultation.
4 Beds
3 Baths
2,807 SqFt
SOLD DATE : 09/13/2023
Key Details
Sold Price $375,000
Property Type Single Family Home
Sub Type Single Family Residence
Listing Status Sold
Purchase Type For Sale
Square Footage 2,807 sqft
Price per Sqft $133
Subdivision Genesis Ridge
MLS Listing ID 2445482
Sold Date 09/13/23
Bedrooms 4
Full Baths 2
Half Baths 1
HOA Fees $29/ann
Year Built 2002
Annual Tax Amount $6,235
Lot Size 0.450 Acres
Acres 0.45
Property Description
Welcome to your enchanting oasis in the heart of Kansas City, KS! Prepare to be mesmerized by this stunning 4-bedroom, 2.1-bathroom & 2-car garage home that embodies the perfect blend of charm and elegance. As you step inside this open-concept living area will leave you awestruck, with abundant natural light illuminating every corner, creating an inviting ambiance for entertaining guests or spending cozy evenings with your loved ones. The state-of-the-art kitchen is a culinary paradise with stainless steel appliances, plenty of counter space, and a delightful eat in kitchen. A haven where you can unleash your culinary creativity and whip up delightful meals for friends and family. Continuing upstairs, where you'll find the luxurious primary suite, offering tranquility and privacy. The en-suite bathroom is designed to pamper with its spa-like features, beckoning you to unwind and rejuvenate after a long day. Three additional bedrooms provide ample space for family members or can be transformed into the perfect home office. As you venture outside, be captivated by the backyard – a haven of serenity offering endless possibilities for outdoor relaxation, gardening, and hosting gatherings that will leave your guests in awe.
Location
State KS
County Wyandotte
Rooms
Other Rooms Fam Rm Main Level
Basement true
Interior
Interior Features Ceiling Fan(s), Walk-In Closet(s)
Heating Forced Air, Heat Pump
Cooling Heat Pump
Flooring Carpet, Wood
Fireplaces Number 1
Fireplaces Type Family Room
Fireplace Y
Appliance Dishwasher, Disposal, Microwave, Built-In Electric Oven
Laundry Upper Level
Exterior
Garage true
Garage Spaces 2.0
Roof Type Composition
Building
Lot Description City Lot
Entry Level 2 Stories
Sewer City/Public
Water Public
Structure Type Lap Siding
Schools
Elementary Schools Piper
Middle Schools Piper
High Schools Piper
School District Piper
Others
Ownership Private
Acceptable Financing Cash, Conventional, FHA, VA Loan
Listing Terms Cash, Conventional, FHA, VA Loan
Read Less Info
Want to know what your home might be worth? Contact us for a FREE valuation!

Our team is ready to help you sell your home for the highest possible price ASAP







