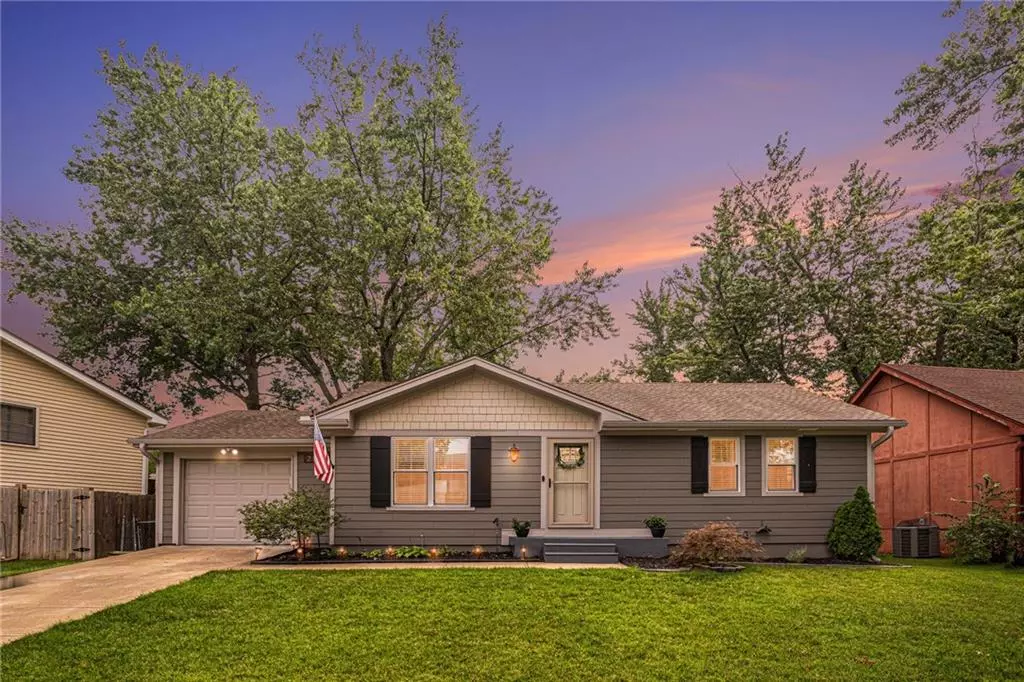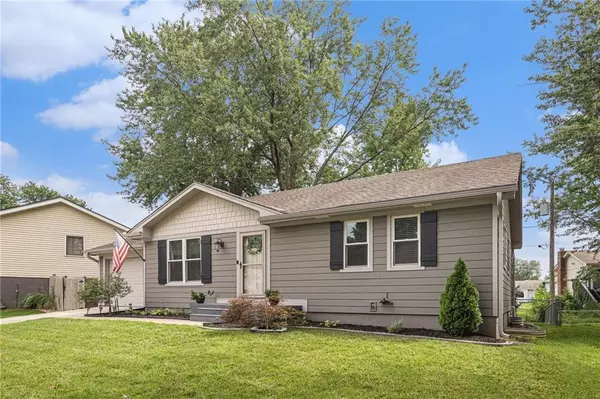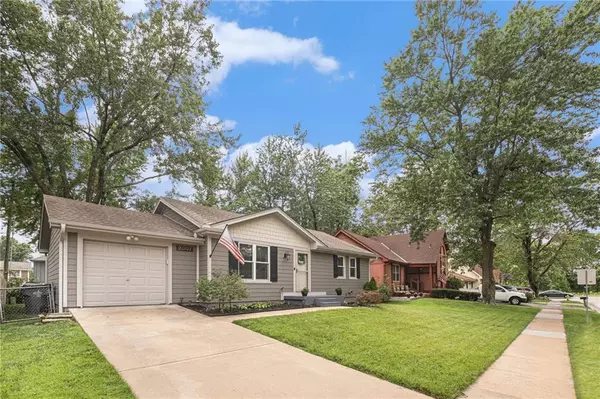$275,000
$275,000
For more information regarding the value of a property, please contact us for a free consultation.
3 Beds
2 Baths
1,436 SqFt
SOLD DATE : 09/11/2023
Key Details
Sold Price $275,000
Property Type Single Family Home
Sub Type Single Family Residence
Listing Status Sold
Purchase Type For Sale
Square Footage 1,436 sqft
Price per Sqft $191
Subdivision Arrowhead
MLS Listing ID 2448057
Sold Date 09/11/23
Style Traditional
Bedrooms 3
Full Baths 1
Half Baths 1
Year Built 1973
Annual Tax Amount $3,033
Lot Size 5,641 Sqft
Acres 0.12949954
Property Description
**Offer Deadline Sunday (8/6) at 6pm** Move right in to this true ranch home in the heart of Olathe! So much curb appeal before you even get out of the car! You are greeted with vaulted ceilings and natural light as soon as you step inside the door. Updated kitchen with stainless steel appliances that stay! A sliding glass door frames the picturesque backyard perfectly and allows light to pour in. Two bedrooms and a full bathroom just down the hall. The newly refinished basement is the perfect place for the whole family to spread out with new carpet and drywall. You will be pleasantly surprised with a large laundry room that has enough space for laundry and more! A full bedroom with egress and half bathroom top off this cozy basement area. No need to worry about storage as every nook and cranny offer storage space in every area of this home! Enjoy the large park with walking trails and mature trees just across the street. All schools are within walking distance! Make this home yours today just in time for fall, it wont last long!
Location
State KS
County Johnson
Rooms
Other Rooms Family Room, Recreation Room
Basement true
Interior
Interior Features All Window Cover, Pantry, Vaulted Ceiling
Heating Natural Gas
Cooling Electric
Flooring Carpet
Fireplace N
Appliance Dishwasher, Built-In Electric Oven
Laundry In Basement
Exterior
Exterior Feature Storm Doors
Parking Features true
Garage Spaces 1.0
Fence Metal
Amenities Available Play Area, Trail(s)
Roof Type Composition
Building
Lot Description Level
Entry Level Ranch
Sewer City/Public
Water Public
Structure Type Board/Batten
Schools
Elementary Schools Heritage
Middle Schools Indian Trail
High Schools Olathe South
School District Olathe
Others
HOA Fee Include Curbside Recycle, Trash
Ownership Private
Acceptable Financing Cash, Conventional, FHA, VA Loan
Listing Terms Cash, Conventional, FHA, VA Loan
Read Less Info
Want to know what your home might be worth? Contact us for a FREE valuation!

Our team is ready to help you sell your home for the highest possible price ASAP







