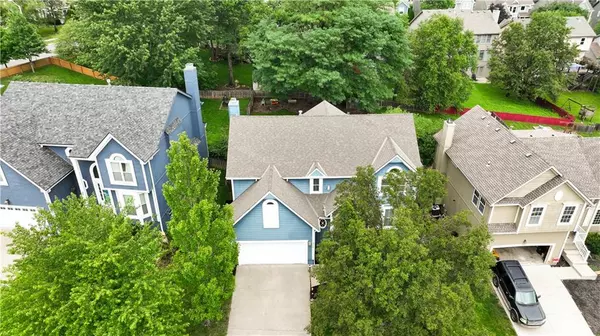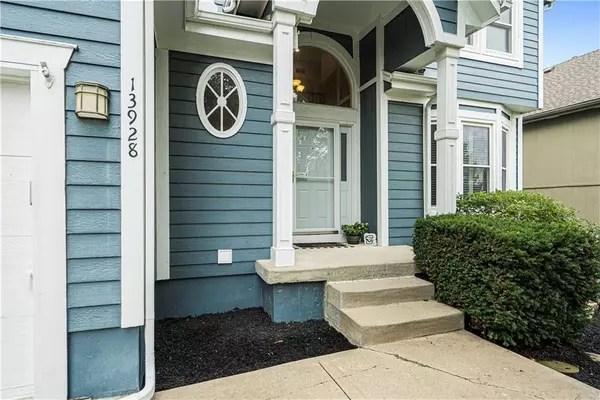$490,000
$490,000
For more information regarding the value of a property, please contact us for a free consultation.
4 Beds
5 Baths
3,030 SqFt
SOLD DATE : 09/15/2023
Key Details
Sold Price $490,000
Property Type Single Family Home
Sub Type Single Family Residence
Listing Status Sold
Purchase Type For Sale
Square Footage 3,030 sqft
Price per Sqft $161
Subdivision Wedgewood Huntington
MLS Listing ID 2446524
Sold Date 09/15/23
Style Traditional
Bedrooms 4
Full Baths 4
Half Baths 1
HOA Fees $58/ann
Year Built 1997
Annual Tax Amount $5,142
Lot Size 8,046 Sqft
Acres 0.18471074
Property Description
Sharp 2 Story on Cul-de-Sac Lot in Sought-After Wedgewood Huntington! Open Floor Plan Features Spacious Kitchen with Hardwood Floors, Stainless Appliances, Breakfast Room and Newly Installed Quartz Countertops with Bar Seating that Opens to Large Great Room with Fireplace, New Ceiling Fan & Blinds! Main Level also has Formal Sitting Room off Entry and Cozy Dining Room off Kitchen! Second Level Laundry Room with Built-In Cabinets & Folding Station! Master Bedroom Suite Includes HUGE Master Bath with Double Vanity, Separate Shower and Tub & Walk-In Closet! Two Additional Full Baths on Second Floor! Walkout Basement has 4th Full Bath, Rec Room, Office Nook & Tons of Storage! Backyard is Perfect for Entertaining and has Newly Painted Deck, Stamped Concrete Patio and Mature Trees! Neighborhood Amenities Include Pool and Play Area! Great Location on Cul-de-Sac close to Schools, Trails & Highway Access!
Location
State KS
County Johnson
Rooms
Other Rooms Breakfast Room, Entry, Formal Living Room, Great Room, Recreation Room
Basement true
Interior
Heating Natural Gas
Cooling Electric
Flooring Carpet, Ceramic Floor, Wood
Fireplaces Number 1
Fireplaces Type Great Room
Fireplace Y
Appliance Dishwasher, Disposal, Microwave, Built-In Electric Oven, Stainless Steel Appliance(s)
Laundry Bedroom Level, Laundry Room
Exterior
Garage true
Garage Spaces 2.0
Amenities Available Play Area, Pool
Roof Type Composition
Building
Lot Description Cul-De-Sac, Treed
Entry Level 2 Stories
Sewer Public/City
Water Public
Structure Type Frame
Schools
Elementary Schools Christa Mcauliffe
Middle Schools Trailridge
High Schools Sm Northwest
School District Shawnee Mission
Others
HOA Fee Include Curbside Recycle, Trash
Ownership Private
Acceptable Financing Cash, Conventional, FHA, VA Loan
Listing Terms Cash, Conventional, FHA, VA Loan
Read Less Info
Want to know what your home might be worth? Contact us for a FREE valuation!

Our team is ready to help you sell your home for the highest possible price ASAP







