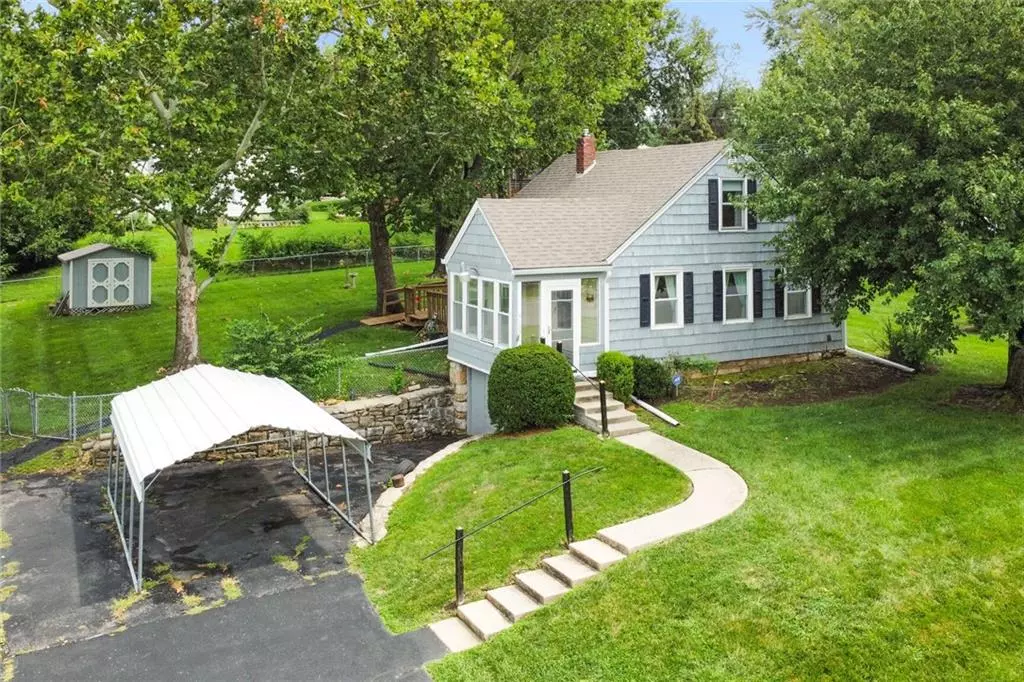$190,000
$190,000
For more information regarding the value of a property, please contact us for a free consultation.
3 Beds
2 Baths
1,019 SqFt
SOLD DATE : 09/15/2023
Key Details
Sold Price $190,000
Property Type Single Family Home
Sub Type Single Family Residence
Listing Status Sold
Purchase Type For Sale
Square Footage 1,019 sqft
Price per Sqft $186
Subdivision Friendship Hgts
MLS Listing ID 2449420
Sold Date 09/15/23
Style Cape Cod, Traditional
Bedrooms 3
Full Baths 1
Half Baths 1
Year Built 1946
Annual Tax Amount $2,723
Lot Size 0.302 Acres
Acres 0.30204317
Lot Dimensions 90x140x140x90
Property Description
Welcome to this delightful home that seamlessly combines Character, Convenience & Potential. Nestled just minutes away from Downtown Kansas City & Shawnee, & surrounded by serene landscapes just outside of Roeland Park, this property presents an enticing opportunity. Boasting a range of features that enhance your lifestyle, this home is truly a must-see. Key features include an inviting All-Season SunRoom, where you can relish the beauty of changing seasons year-round, creating a cozy haven for both relaxation & entertainment. The recent replacement of the Roof & Gutters, a mere 18 months ago, ensures not only peace of mind but also safeguards your investment for years to come. Modern amenities abound within the home, with newer HVAC, 3-Prong Outlets, some newer windows, & HWH! This 3-Bedroom, 1.5-Bathroom residence offers ample space for families, roommates, & guests. The Primary Bedroom boasts beautiful exposed Hardwood Floors. Gather in the Dining Room for joyful moments, while the Eat-In Kitchen showcases Laminate Butcher Block Countertops & Built-In Microwave Shelf, enhancing everyday functionality. Unveil the hidden gem of Hardwood Flooring beneath the carpets in the living & dining rooms, adding an extra layer of charm. Step outdoors to discover a tranquil haven within the Expansive Yard adorned by Mature Trees & enclosed w/Chain-Link Fence, offering a safe haven for outdoor activities. The Potential for Expansion is virtually limitless, with ample space to realize your dream outdoor oasis. The Upper Suite is versatile, ready to transform into an additional bedroom, office, sitting room, or welcoming guest area. The Walk-Out Basement introduces possibilities, inviting transformation into a garage for added convenience and storage. Don't let this captivating property slip through your fingers, as it seamlessly marries comfort, character, and potential for personal enhancements. Looking to settle down or a versatile investment - this home encompasses it all.
Location
State KS
County Wyandotte
Rooms
Other Rooms Enclosed Porch
Basement true
Interior
Interior Features Ceiling Fan(s), Stained Cabinets
Heating Natural Gas
Cooling Electric
Flooring Carpet, Vinyl, Wood
Fireplace N
Appliance Dryer, Freezer, Refrigerator, Free-Standing Electric Oven, Washer
Laundry Lower Level
Exterior
Parking Features false
Fence Metal
Roof Type Composition
Building
Entry Level 1.5 Stories,Other
Sewer City/Public
Water Public
Structure Type Stone, Shingle/Shake
Schools
Elementary Schools T A Edison
Middle Schools Rosedale
High Schools Harmon
School District Kansas City Ks
Others
Ownership Private
Acceptable Financing Cash, Conventional
Listing Terms Cash, Conventional
Special Listing Condition As Is
Read Less Info
Want to know what your home might be worth? Contact us for a FREE valuation!

Our team is ready to help you sell your home for the highest possible price ASAP







