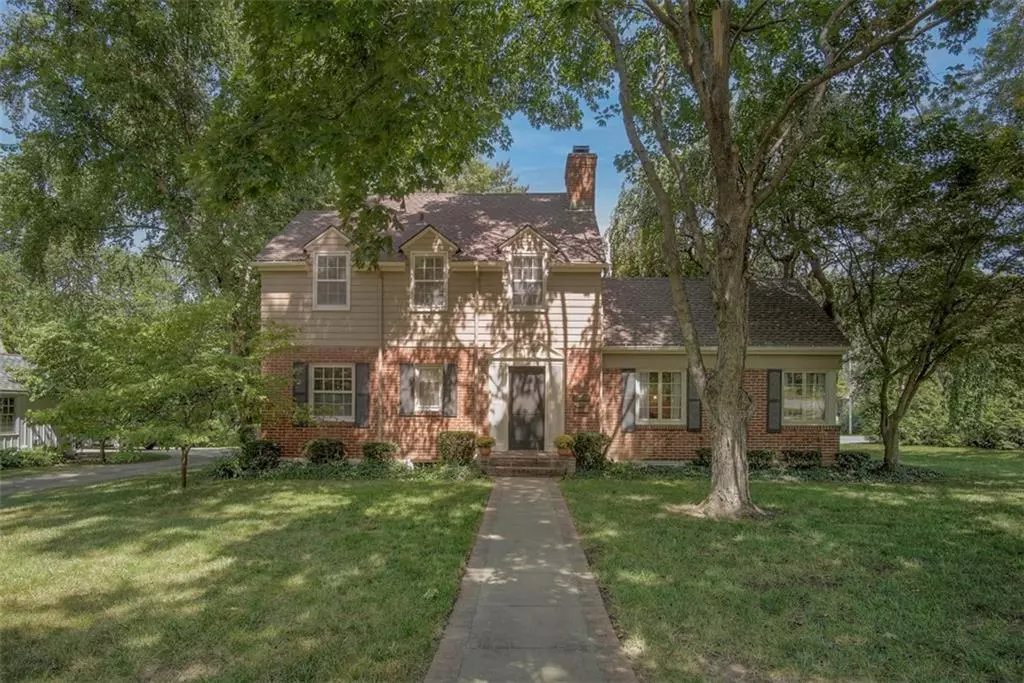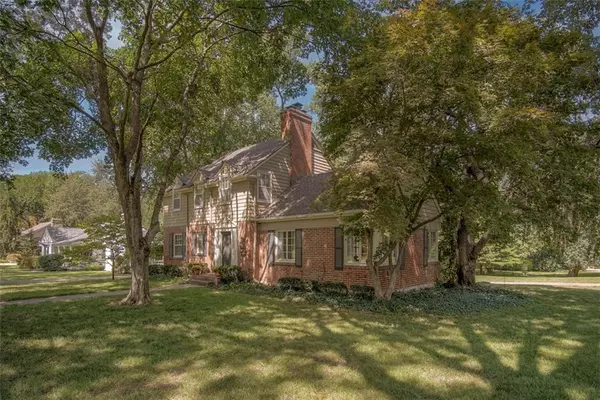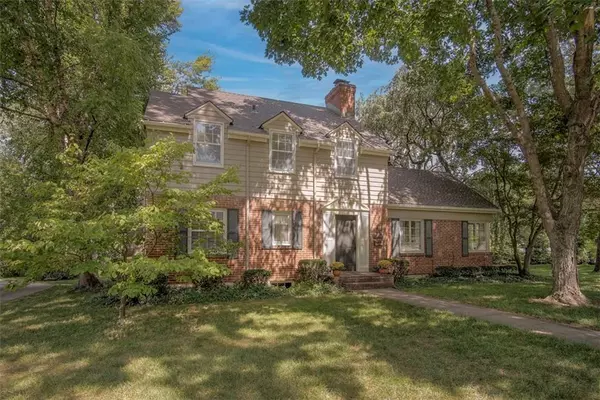$565,000
$565,000
For more information regarding the value of a property, please contact us for a free consultation.
4 Beds
3 Baths
2,465 SqFt
SOLD DATE : 09/20/2023
Key Details
Sold Price $565,000
Property Type Single Family Home
Sub Type Single Family Residence
Listing Status Sold
Purchase Type For Sale
Square Footage 2,465 sqft
Price per Sqft $229
Subdivision Country Side
MLS Listing ID 2451984
Sold Date 09/20/23
Style Colonial, Traditional
Bedrooms 4
Full Baths 3
HOA Fees $4/ann
Year Built 1940
Annual Tax Amount $5,996
Lot Size 0.678 Acres
Acres 0.678191
Property Description
WELCOME HOME to this CORNER LOT 4BR/3BA home in Countryside! Hardwood floors, crown molding and six panel doors with original glass knobs and brass hardware lend to the CHARM of this home. Entry leads into a LARGE living room with wood burning FIREPLACE, continue to the main level bath and DEN with built-in bookshelves. Formal dining room is spacious and BRIGHT with large windows. Kitchen includes STAINLESS appliances, WINE FRIDGE and access to the PORCH. The first of four bedrooms is off the kitchen area, over the garage. This is a HUGE bedroom with ENSUITE bath, providing plenty of opportunity for customizing the space based on your family’s needs. Upstairs there are three well-appointed and LARGE bedrooms along with a full hall bath. FINISHED basement side includes a large family room and SECOND fireplace, with unfinished side providing additional STORAGE area as well as the laundry space. TWO CAR garage provides plenty of parking and additional storage. NEW Timberline shingle roof. Enjoy the large SCREENED-IN porch with a view of the private backyard and brick patio, allowing plenty of additional entertaining and dining options. The LARGE lot allows home and yard to run the length of the block. LOCATION can’t be beat! Walking distance to community pool, park and downtown Mission. Don’t miss this opportunity!!
Location
State KS
County Johnson
Rooms
Other Rooms Den/Study, Family Room
Basement true
Interior
Interior Features Ceiling Fan(s), Walk-In Closet(s)
Heating Natural Gas
Cooling Electric
Flooring Carpet, Tile, Wood
Fireplaces Number 2
Fireplaces Type Basement, Gas Starter, Living Room, Wood Burning
Fireplace Y
Appliance Cooktop, Dishwasher, Disposal, Microwave, Refrigerator, Built-In Oven, Stainless Steel Appliance(s)
Laundry In Basement
Exterior
Exterior Feature Storm Doors
Parking Features true
Garage Spaces 2.0
Roof Type Composition
Building
Lot Description Corner Lot
Entry Level 2 Stories
Sewer City/Public
Water Public
Structure Type Brick Trim, Wood Siding
Schools
Elementary Schools Rushton
Middle Schools Hocker Grove
High Schools Sm North
School District Shawnee Mission
Others
Ownership Private
Acceptable Financing Cash, Conventional, FHA, VA Loan
Listing Terms Cash, Conventional, FHA, VA Loan
Read Less Info
Want to know what your home might be worth? Contact us for a FREE valuation!

Our team is ready to help you sell your home for the highest possible price ASAP







