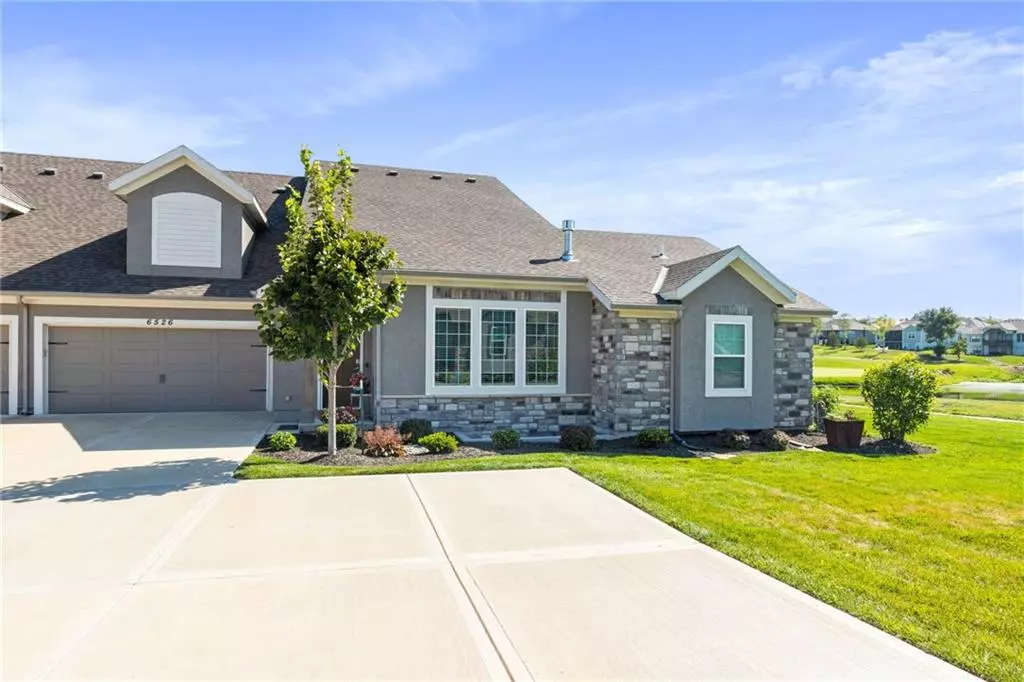$460,000
$460,000
For more information regarding the value of a property, please contact us for a free consultation.
4 Beds
3 Baths
2,528 SqFt
SOLD DATE : 09/20/2023
Key Details
Sold Price $460,000
Property Type Multi-Family
Sub Type Townhouse
Listing Status Sold
Purchase Type For Sale
Square Footage 2,528 sqft
Price per Sqft $181
Subdivision Greens Of Chapel Creek Townhom
MLS Listing ID 2448043
Sold Date 09/20/23
Style Traditional
Bedrooms 4
Full Baths 3
HOA Fees $325/mo
Year Built 2018
Annual Tax Amount $5,716
Lot Size 5,352 Sqft
Acres 0.122865014
Property Description
OPEN HOUSE 8/12 is CANCELED! Welcome to your dream retreat on the golf course, where luxurious living meets scenic tranquility. This captivating 5 year old NEW townhouse, nestled within the serene surroundings of the golf course, offers an exquisite blend of modern comfort and natural beauty. With its reverse story and a half design, this home maximizes its views while providing an open and spacious living experience. On the main floor, you'll find a generously appointed primary suite that offers both convenience and luxury. The en suite includes a stylish primary bath with a large walk in closet offering easy access to the laundry room. The kitchen offers a clean design and great functionality with a huge island opening to the eating and entertaining space. With updated finishes and lighting selections, sleek countertops, stainless steel high end appliances and a walk in pantry, it caters to both the home chef and the social entertainer. The lower level open-concept living area is the epitome of comfort, providing ample space for relaxation and entertainment with a generously sized family gathering area, two additional bedrooms, a full bath and plenty of storage. Step outside onto your private patio, a true oasis overlooking the golf course and the tranquil lake. Whether you're sipping your morning coffee or unwinding after a long day, this outdoor space invites you to breathe in the fresh air and enjoy the natural beauty that surrounds you.
Every inch of this home has been thoughtfully updated and cared for. All new interior paint and new carpet throughout. Only thing to do is move on in!
Location
State KS
County Johnson
Rooms
Other Rooms Family Room, Main Floor Master
Basement true
Interior
Interior Features Custom Cabinets, Exercise Room, Kitchen Island, Painted Cabinets, Pantry, Vaulted Ceiling, Walk-In Closet(s)
Heating Natural Gas
Cooling Electric
Flooring Carpet, Tile, Wood
Fireplaces Number 1
Fireplaces Type Gas, Living Room
Fireplace Y
Appliance Dishwasher, Disposal, Refrigerator, Built-In Electric Oven, Gas Range
Laundry Main Level
Exterior
Garage true
Garage Spaces 2.0
Amenities Available Exercise Room, Golf Course, Pool
Roof Type Composition
Building
Lot Description Adjoin Golf Fairway, Corner Lot, Pond(s), Sprinkler-In Ground
Entry Level Ranch,Reverse 1.5 Story
Sewer City/Public
Water Public
Structure Type Frame
Schools
Middle Schools Mill Creek
High Schools De Soto
School District De Soto
Others
HOA Fee Include Building Maint, Curbside Recycle, Lawn Service, Snow Removal, Trash, Water
Ownership Private
Acceptable Financing Cash, Conventional
Listing Terms Cash, Conventional
Read Less Info
Want to know what your home might be worth? Contact us for a FREE valuation!

Our team is ready to help you sell your home for the highest possible price ASAP







