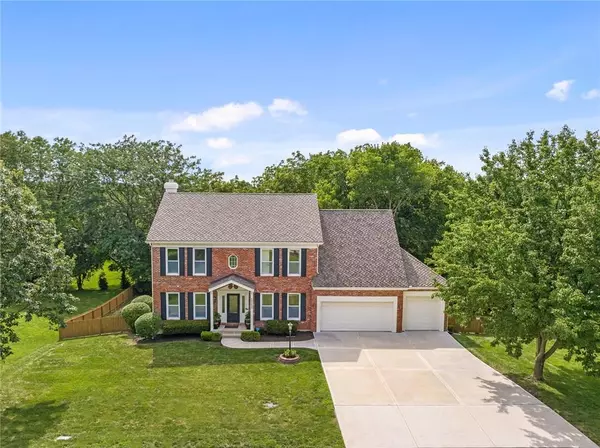$525,000
$525,000
For more information regarding the value of a property, please contact us for a free consultation.
4 Beds
4 Baths
2,707 SqFt
SOLD DATE : 09/21/2023
Key Details
Sold Price $525,000
Property Type Single Family Home
Sub Type Single Family Residence
Listing Status Sold
Purchase Type For Sale
Square Footage 2,707 sqft
Price per Sqft $193
Subdivision Leawood Mission Valley
MLS Listing ID 2445817
Sold Date 09/21/23
Style Traditional
Bedrooms 4
Full Baths 3
Half Baths 1
HOA Fees $20/ann
Year Built 1989
Annual Tax Amount $5,139
Lot Size 0.343 Acres
Acres 0.34288338
Property Description
This stately brick 2-story is so charming! Completely move-in ready & checks all the boxes! Brand new designer carpet, fresh neutral interior paint, & a brand new AC unit! Check out the chef’s kitchen with ss appliances, glass display cabinets, pantry, & eat-in breakfast area. Low maintenance composite deck off of kitchen w/ covered patio below. The family room has a stone gas fireplace w/ wall-to-wall built ins, pass thru to eat-in area, engineered hardwoods, & a great view of the fenced lot. Off the front entry is an office/bonus room/den with a custom sliding barn door. Across from the office, is a beautiful formal dining room w/ dramatic tray ceiling & classic wainscoting – a perfect place for special meals. The primary bedroom is a private retreat with an attached en suite. The spa-like primary bathroom has dual sinks, makeup vanity, jetted soaker tub, separate shower, & a wraparound custom walk-in closet! All the bedrooms are nicely sized & have ceiling fans. 2 bedrooms share a jack & jill bath & have custom walk in closets! There is another hall bath upstairs as well as the coveted bedroom level laundry room. The walkout basement is partially finished with plenty of room for a game room, tv area, & storage. The sliding door in basement leads to a covered patio area for additional outdoor entertaining. The oversized 3-car garage is completely outfitted in Gladiator brand storage system (cabinets, shelves, & lofted shelving) – this is a hobbyist/mechanic’s dream space. Off the garage there is another 26' composite deck (yes, there are 2!). This is a perfect BBQ & entertaining area – room for everyone. Gorgeous yard with plenty of room for anything you can dream up. The mature shade trees make this a private lot! This wonderful home is in a beautiful neighborhood with convenient access to shopping, restaurants, Blue Valley schools, & Ironhorse Golf Course. Note: seller prefers to sell as is due to the updates made during ownership.
Location
State KS
County Johnson
Rooms
Other Rooms Recreation Room
Basement true
Interior
Interior Features Ceiling Fan(s), Painted Cabinets, Pantry, Vaulted Ceiling, Walk-In Closet(s), Whirlpool Tub
Heating Forced Air
Cooling Attic Fan, Electric
Flooring Carpet, Wood
Fireplaces Number 1
Fireplaces Type Family Room, Gas Starter
Equipment Fireplace Screen
Fireplace Y
Appliance Dishwasher, Disposal, Exhaust Hood, Humidifier, Free-Standing Electric Oven, Gas Range, Stainless Steel Appliance(s)
Laundry Bedroom Level, Laundry Room
Exterior
Exterior Feature Storm Doors
Parking Features true
Garage Spaces 3.0
Fence Wood
Roof Type Composition
Building
Lot Description City Lot, Treed
Entry Level 2 Stories
Sewer City/Public
Water Public
Structure Type Brick & Frame
Schools
Elementary Schools Sunrise Point
Middle Schools Prairie Star
High Schools Blue Valley
School District Blue Valley
Others
Ownership Private
Acceptable Financing Cash, Conventional, VA Loan
Listing Terms Cash, Conventional, VA Loan
Read Less Info
Want to know what your home might be worth? Contact us for a FREE valuation!

Our team is ready to help you sell your home for the highest possible price ASAP







