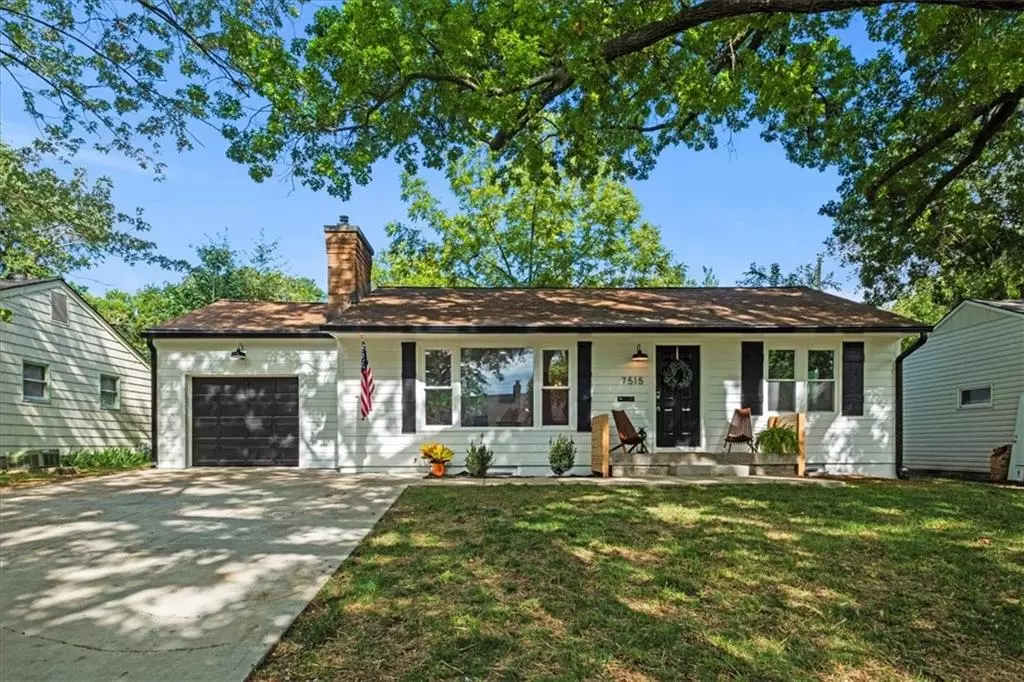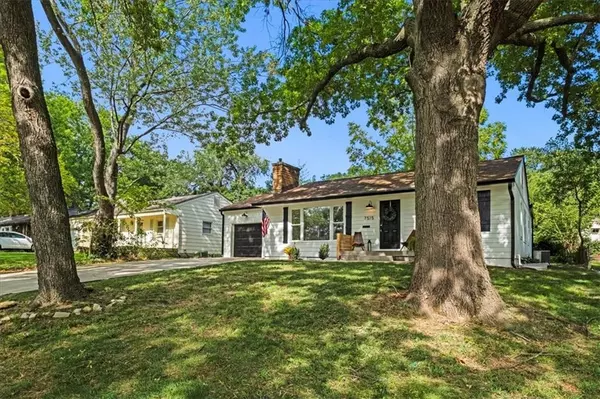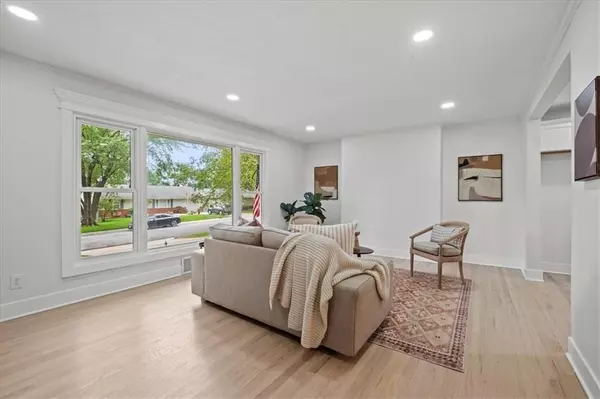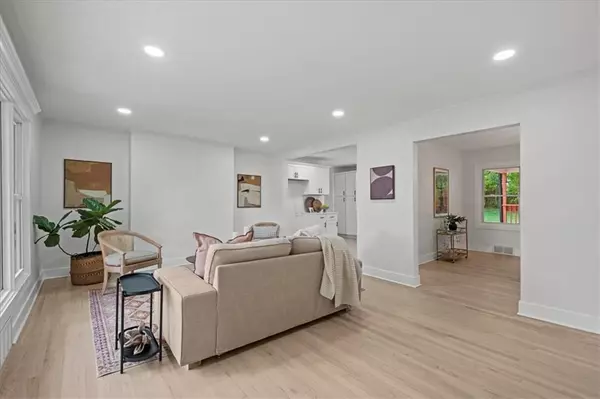$425,000
$425,000
For more information regarding the value of a property, please contact us for a free consultation.
4 Beds
2 Baths
2,128 SqFt
SOLD DATE : 09/22/2023
Key Details
Sold Price $425,000
Property Type Single Family Home
Sub Type Single Family Residence
Listing Status Sold
Purchase Type For Sale
Square Footage 2,128 sqft
Price per Sqft $199
Subdivision Prairie Ridge
MLS Listing ID 2449848
Sold Date 09/22/23
Style Traditional
Bedrooms 4
Full Baths 2
HOA Fees $2/ann
Year Built 1954
Annual Tax Amount $3,524
Lot Size 8,100 Sqft
Acres 0.18595041
Property Description
Welcome Home! This stunning ranch has been completely updated inside and out, with modern and stylish finishes. With 4 bedrooms, 2 full bathrooms, and an unbeatable location, this home offers the perfect blend of comfort, functionality, and convenience. As you step inside, you'll be greeted by a bright and open floor plan that seamlessly combines the living, dining, and kitchen areas. The spacious living room boasts large windows, filling the space with abundant natural light and providing picturesque views of the surrounding neighborhood. It's the ideal spot to relax and unwind. The kitchen has been thoughtfully designed and features stainless steel appliances, sleek countertops, ample storage space, and a convenient breakfast bar/coffee station. The home offers three well sized bedrooms on the main floor, and a full bathroom and bedroom in the basement. Additional features include a laundry room, an oversized driveway, and a large, partially covered, deck for entertaining. Don't miss the opportunity to make this home yours! This home features all new exterior siding, a new hot water heater, new furnace, newer windows, and a roof that is under 10 years old. This home has been pre-inspected and is ready for its new owners!
Location
State KS
County Johnson
Rooms
Basement true
Interior
Heating Electric
Cooling Electric
Flooring Vinyl, Wood
Fireplace Y
Laundry In Basement, Laundry Room
Exterior
Parking Features true
Garage Spaces 1.0
Fence Partial
Roof Type Composition
Building
Entry Level Ranch
Water Public
Structure Type Wood Siding
Schools
Elementary Schools Briarwood
Middle Schools Indian Hills
High Schools Sm East
School District Shawnee Mission
Others
Ownership Private
Acceptable Financing Cash, Conventional, FHA, VA Loan
Listing Terms Cash, Conventional, FHA, VA Loan
Read Less Info
Want to know what your home might be worth? Contact us for a FREE valuation!

Our team is ready to help you sell your home for the highest possible price ASAP







