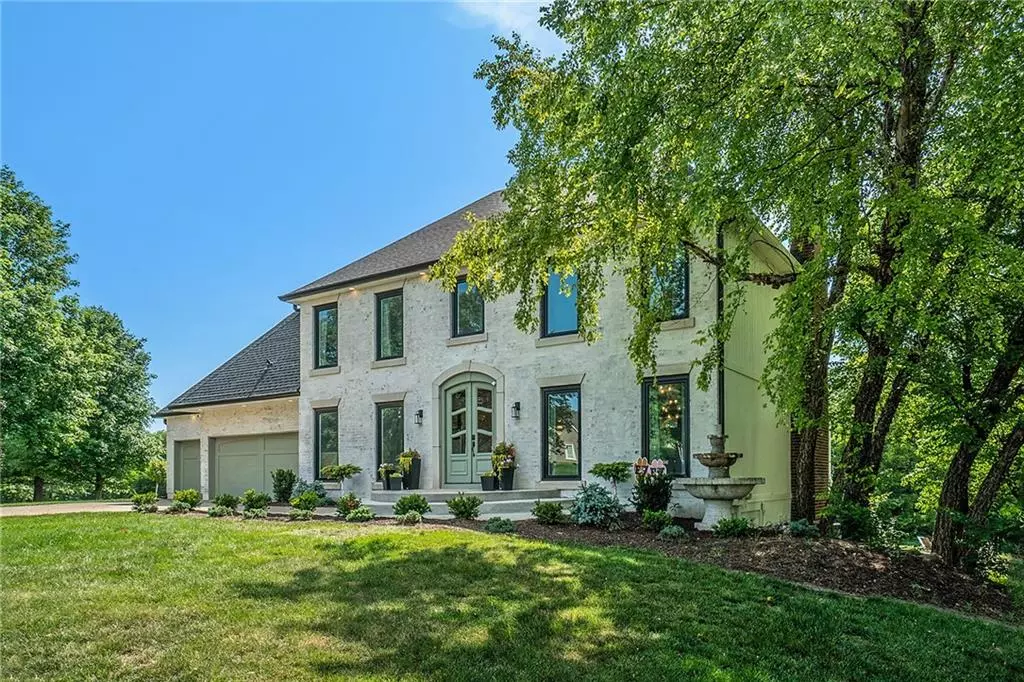$950,000
$950,000
For more information regarding the value of a property, please contact us for a free consultation.
5 Beds
5 Baths
4,313 SqFt
SOLD DATE : 09/21/2023
Key Details
Sold Price $950,000
Property Type Single Family Home
Sub Type Single Family Residence
Listing Status Sold
Purchase Type For Sale
Square Footage 4,313 sqft
Price per Sqft $220
Subdivision Mission Falls Estates
MLS Listing ID 2449887
Sold Date 09/21/23
Style Traditional
Bedrooms 5
Full Baths 4
Half Baths 1
Year Built 1993
Annual Tax Amount $6,544
Lot Size 1.570 Acres
Acres 1.5702479
Property Description
This stunning totally remodeled home boasts 5 bedrooms and 4 1/2 baths, as well as a convenient three-car garage. The new oversized composite covered deck and additional attached deck offer hours of outdoor entertaining. Open and spacious describe the interior of this welcoming home. A formal dining room is adjacent to the great room which features a custom fireplace surround and built-ins and a wall of glass featuring a sliding Pella door that opens to the deck. The wet bar displays a custom wine rack and sink base with a built-in wine cooler. The kitchen is a chef's dream with a huge waterfall Quartz island, Thermador 6-burner gas stove, Electolux separate freezer and refrigerator and a custom built-in coffee bar. There is another huge Pella glass sliding door leading from the breakfast room to the deck. The primary bedroom has a remodeled bath with an enclosed tub and shower area with multiple shower heads. There is a private study/office with a fireplace off of the bedroom and a huge walk-in closet. Two secondary bedrooms share a Jack and Jill bath and the 4th has a private bath. The lower level walkout showcases a huge family room, a 5th bedroom, a 4th bath and a large storage room with built-in shelving. Enjoy all new windows throughout the home, new garage doors, whitewashed brick, a two year old roof and "Evoke Surge" wood composite core flooring throughout the home with a 30 year warranty.
Location
State KS
County Johnson
Rooms
Basement true
Interior
Interior Features Kitchen Island, Pantry, Walk-In Closet(s), Wet Bar
Heating Electric, Zoned
Cooling Electric, Zoned
Flooring Luxury Vinyl Plank, Tile
Fireplaces Number 3
Fireplaces Type Basement, Great Room, Library
Fireplace Y
Appliance Dishwasher, Disposal, Freezer, Exhaust Hood, Microwave, Refrigerator, Gas Range, Stainless Steel Appliance(s)
Laundry Laundry Room, Main Level
Exterior
Parking Features true
Garage Spaces 3.0
Roof Type Composition
Building
Lot Description Acreage, Estate Lot, Level, Treed
Entry Level 2 Stories
Sewer Septic Tank
Water Public
Structure Type Brick & Frame
Schools
Elementary Schools Stilwell
Middle Schools Blue Valley
High Schools Blue Valley
School District Blue Valley
Others
Ownership Private
Acceptable Financing Cash, Conventional, FHA, VA Loan
Listing Terms Cash, Conventional, FHA, VA Loan
Read Less Info
Want to know what your home might be worth? Contact us for a FREE valuation!

Our team is ready to help you sell your home for the highest possible price ASAP







