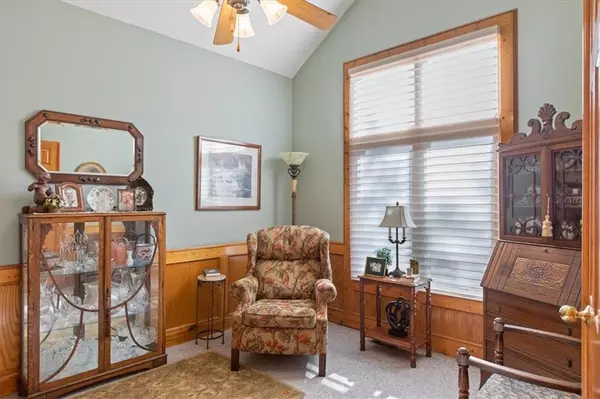$420,000
$420,000
For more information regarding the value of a property, please contact us for a free consultation.
3 Beds
3 Baths
2,484 SqFt
SOLD DATE : 09/26/2023
Key Details
Sold Price $420,000
Property Type Single Family Home
Sub Type Single Family Residence
Listing Status Sold
Purchase Type For Sale
Square Footage 2,484 sqft
Price per Sqft $169
Subdivision Forest Trace
MLS Listing ID 2445022
Sold Date 09/26/23
Bedrooms 3
Full Baths 2
Half Baths 1
Year Built 2001
Annual Tax Amount $4,149
Lot Size 0.263 Acres
Acres 0.2633609
Property Description
Situated at the end of a quiet cul-de-sac, this ranch home has been impeccably maintained since being built in 2001 and has had many upgrades— including a brand-new air conditioner! Enter the living room and you’ll be greeted by high ceilings, expansive windows, and a gas fireplace. You’ll find custom finishes throughout, including a cathedral ceiling in the dining area, luxury blinds, and fine woodworking. The main level features the primary suite, two bedrooms, and a laundry space. Downstairs is the family room with daylight windows, half bath, and ample unfinished space to use as you wish. The oversized garage has high ceilings and allows for plenty of storage. The beautifully landscaped yard is an oasis with a private deck. Watering is a breeze with the 12-zone sprinkler system and there is no need to worry about cleaning the gutters, guards were installed a few years ago. Book your tour today!
Location
State KS
County Johnson
Rooms
Other Rooms Family Room, Main Floor BR, Main Floor Master
Basement true
Interior
Interior Features All Window Cover, Ceiling Fan(s), Pantry, Skylight(s), Vaulted Ceiling, Walk-In Closet(s), Whirlpool Tub
Heating Forced Air
Cooling Electric
Flooring Carpet, Tile, Wood
Fireplaces Number 1
Fireplaces Type Gas, Insert, Living Room
Fireplace Y
Appliance Dishwasher, Disposal, Microwave, Refrigerator, Built-In Electric Oven, Water Purifier, Water Softener
Laundry Bedroom Level, Main Level
Exterior
Garage true
Garage Spaces 2.0
Fence Wood
Roof Type Composition
Building
Lot Description City Limits, Cul-De-Sac, Sprinkler-In Ground
Entry Level Ranch
Sewer City/Public
Water Public
Structure Type Brick Veneer, Vinyl Siding
Schools
Elementary Schools Ray Marsh
Middle Schools Trailridge
High Schools Sm Northwest
School District Shawnee Mission
Others
Ownership Private
Acceptable Financing Cash, Conventional, FHA, VA Loan
Listing Terms Cash, Conventional, FHA, VA Loan
Read Less Info
Want to know what your home might be worth? Contact us for a FREE valuation!

Our team is ready to help you sell your home for the highest possible price ASAP







