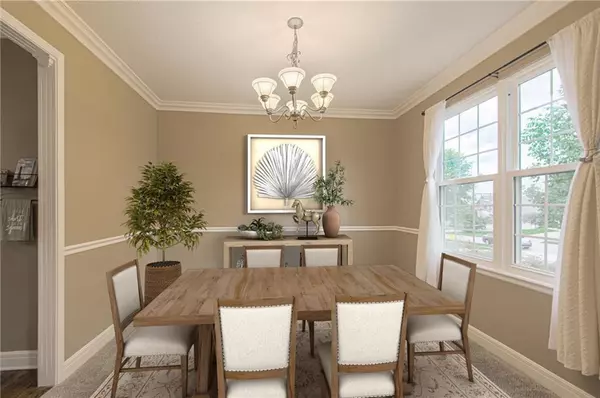$420,000
$420,000
For more information regarding the value of a property, please contact us for a free consultation.
4 Beds
4 Baths
3,155 SqFt
SOLD DATE : 09/25/2023
Key Details
Sold Price $420,000
Property Type Single Family Home
Sub Type Single Family Residence
Listing Status Sold
Purchase Type For Sale
Square Footage 3,155 sqft
Price per Sqft $133
Subdivision Wellington Park
MLS Listing ID 2446749
Sold Date 09/25/23
Style Traditional
Bedrooms 4
Full Baths 2
Half Baths 2
Year Built 2003
Annual Tax Amount $4,798
Lot Size 0.260 Acres
Acres 0.26
Lot Dimensions 70 x 139
Property Description
Welcome Home to Wellington Park! You will instantly fall in love with this well-maintained home that can't be beat! Lots of updates including new windows, carpet and fence. The 2-story entry and gorgeous hardwood floors greet you, leading past the formal dining/sitting area, to the light and bright remodeled kitchen. Practical island seating and tons of white cabinets and granite counters are a cooks dream! The walk-in pantry provides even more storage. A convenient breakfast room and spacious great room with a stunning fireplace complete the main floor. Upstairs you'll find a total of 4 bedrooms including a hall bath and a serene master bedroom, complete with private bath. You'll enjoy the updated shower, jetted corner tub and double vanity in your luxury retreat! Providing lots of options, the finished lower level includes a sunny, daylight window and half bath. Convenient to schools, the Liberty Community Center, shopping and highways, you will love to call this one HOME!
Location
State MO
County Clay
Rooms
Other Rooms Family Room, Great Room
Basement true
Interior
Interior Features Ceiling Fan(s), Kitchen Island, Pantry, Vaulted Ceiling, Walk-In Closet(s), Whirlpool Tub
Heating Forced Air
Cooling Electric
Flooring Carpet, Vinyl, Wood
Fireplaces Number 1
Fireplaces Type Gas, Great Room
Fireplace Y
Appliance Dishwasher, Disposal, Microwave, Built-In Electric Oven
Laundry Laundry Room, Upper Level
Exterior
Garage true
Garage Spaces 3.0
Roof Type Composition
Building
Lot Description City Lot, Treed
Entry Level 2 Stories
Sewer City/Public
Water Public
Structure Type Frame, Lap Siding
Schools
Elementary Schools Ridge View
Middle Schools Liberty
High Schools Liberty
School District Liberty
Others
Ownership Private
Acceptable Financing Cash, Conventional, FHA, VA Loan
Listing Terms Cash, Conventional, FHA, VA Loan
Read Less Info
Want to know what your home might be worth? Contact us for a FREE valuation!

Our team is ready to help you sell your home for the highest possible price ASAP







