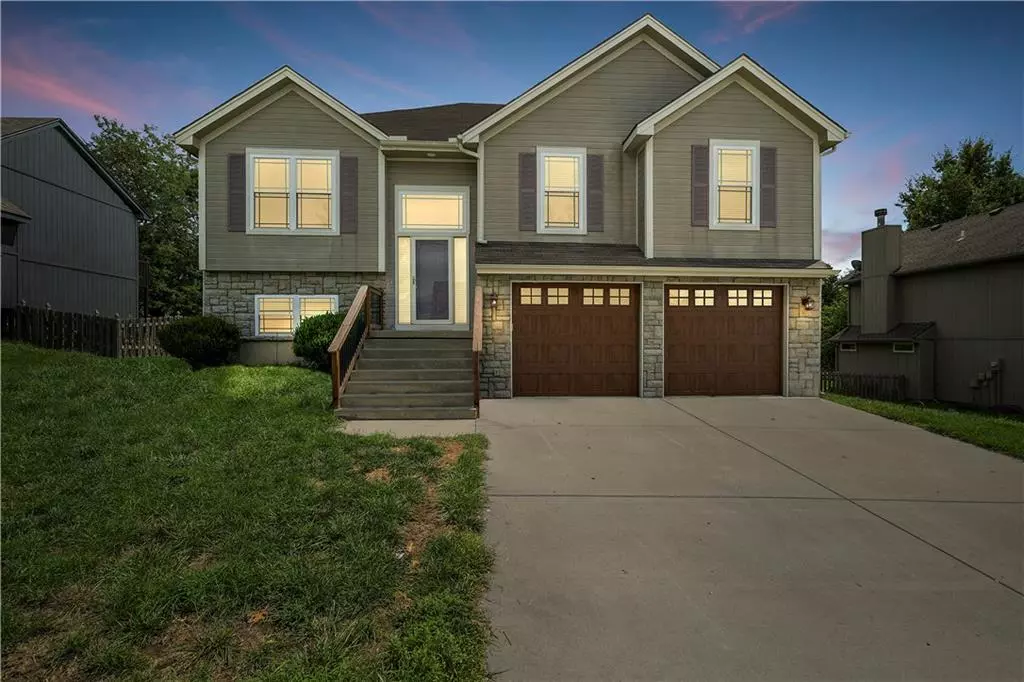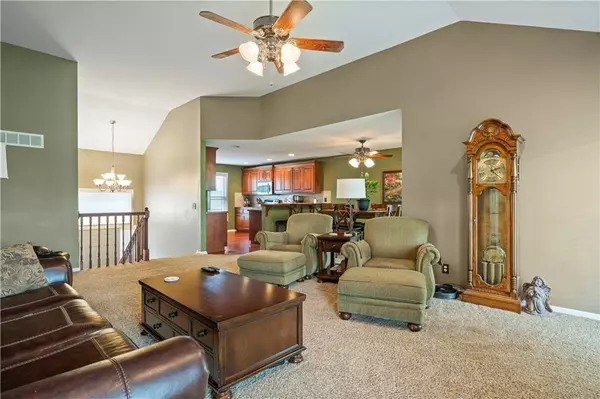$310,000
$310,000
For more information regarding the value of a property, please contact us for a free consultation.
4 Beds
3 Baths
2,578 SqFt
SOLD DATE : 09/26/2023
Key Details
Sold Price $310,000
Property Type Single Family Home
Sub Type Single Family Residence
Listing Status Sold
Purchase Type For Sale
Square Footage 2,578 sqft
Price per Sqft $120
Subdivision River Meadows
MLS Listing ID 2447420
Sold Date 09/26/23
Style Traditional
Bedrooms 4
Full Baths 3
Year Built 2002
Annual Tax Amount $3,241
Lot Size 8,712 Sqft
Acres 0.2
Property Description
Welcome to this charming split-level gem nestled in a cul-de-sac, walking distance to Kearney Schools. Boasting 4 bedrooms and 3 full bathrooms, this home offers a perfect blend of comfort and style. As you step into the first level, you're greeted by an inviting open floor plan that seamlessly connects the living spaces. The living room is a true centerpiece with its vaulted ceiling, large windows and gas fireplace. The kitchen/ dining room features stainless steel appliances and rich wood flooring creating an inviting atmosphere that is perfect for both everyday living and entertaining. The master ensuite is a sanctuary of luxury. Its vaulted ceiling adds an extra touch of elegance, while the ensuite bathroom offers a serene escape with a jetted tub and a separate shower. The walk-in closet provides ample storage space, and large windows grace the room with natural light, creating a serene atmosphere. Two generously sized bedrooms on the first floor provide comfortable accommodations for family members or guests, each offering a cozy haven for relaxation. Descending to the walk out basement, you'll discover a spacious family room that invites you to create memorable moments with loved ones. The fourth bedroom offers privacy and versatility. Completing the basement are a full bathroom, a large laundry room, and a versatile bonus room that could easily transform into a fifth bedroom, a home office, a gym, or whatever suits your needs. This home truly has it all, from its functional layout to its tasteful finishes. The combination of comfort, style, and ample space makes it a haven for family living and entertaining. Don't miss the opportunity to make this fantastic property your new home sweet home in the Kearney School district.
Location
State MO
County Clay
Rooms
Other Rooms Office
Basement true
Interior
Interior Features Ceiling Fan(s), Pantry, Vaulted Ceiling, Whirlpool Tub
Heating Natural Gas
Cooling Electric
Flooring Carpet, Ceramic Floor, Wood
Fireplaces Number 1
Fireplaces Type Great Room
Fireplace Y
Appliance Dishwasher, Disposal, Microwave, Refrigerator, Built-In Electric Oven, Stainless Steel Appliance(s)
Laundry Lower Level
Exterior
Garage true
Garage Spaces 2.0
Roof Type Composition
Building
Lot Description Cul-De-Sac
Entry Level Split Entry
Sewer City/Public
Water Public
Structure Type Frame
Schools
Elementary Schools Southview
Middle Schools Kearney
High Schools Kearney
School District Kearney
Others
Ownership Private
Acceptable Financing Cash, Conventional, FHA, USDA Loan, VA Loan
Listing Terms Cash, Conventional, FHA, USDA Loan, VA Loan
Read Less Info
Want to know what your home might be worth? Contact us for a FREE valuation!

Our team is ready to help you sell your home for the highest possible price ASAP







