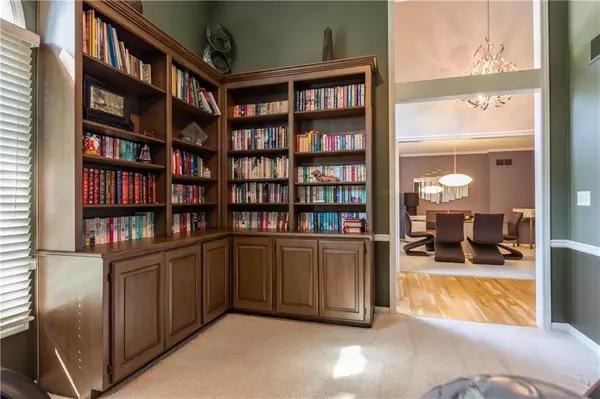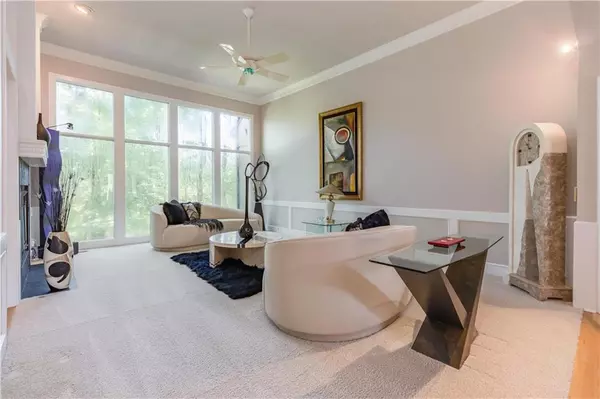$600,000
$600,000
For more information regarding the value of a property, please contact us for a free consultation.
4 Beds
5 Baths
4,727 SqFt
SOLD DATE : 09/27/2023
Key Details
Sold Price $600,000
Property Type Single Family Home
Sub Type Single Family Residence
Listing Status Sold
Purchase Type For Sale
Square Footage 4,727 sqft
Price per Sqft $126
Subdivision Forest Park Estates
MLS Listing ID 2451807
Sold Date 09/27/23
Style Traditional
Bedrooms 4
Full Baths 3
Half Baths 2
HOA Fees $60/ann
Year Built 1992
Annual Tax Amount $5,733
Lot Size 0.386 Acres
Acres 0.38608816
Property Description
Beautiful, 1.5 story tucked away in Forest Park Estates. This immaculate home at the end of a cul-de-sac has so much space! Study/library as soon as you walk in. Open formal dining leads to large living space with tall ceilings and tall windows to match! Dual fireplace also looks into hearth room/kitchen. Large, updated kitchen w/ SS appliance and gas stove. Plenty of cabinet space! Breakfast bar and space for a small table. Small deck off kitchen great for a grill. All weather sun-room overlooks back yard. Main floor laundry w/sink! Updated half bath leads to master suite. HUGE bedroom with dual fireplace and updated master bath. Check out these features! Gorgeous dual vanity, jetted tub and a spa like shower. Large walk-in closet. Upper level has two bedrooms w/ large jack and jill bath. Great sized closets and one that leads to even more attic space. Upper floor sitting/play space with skylights. Another guest suite w/ it's own bath. Lower walkout basement level has plenty of room to entertain! More office space, more non-conforming bedroom space, work shop, wet bar and large gym space! After a good workout, relax in your private sauna! Back deck and patio w/ built in firepit overlook a serene back yard! Walking trail extends along the back. Close to highway, shopping and more!
Location
State KS
County Johnson
Rooms
Basement true
Interior
Interior Features Sauna
Heating Natural Gas
Cooling Electric
Flooring Carpet, Ceramic Floor, Wood
Fireplaces Number 2
Fireplace Y
Laundry Main Level
Exterior
Parking Features true
Garage Spaces 3.0
Roof Type Tile
Building
Entry Level 1.5 Stories
Sewer Public/City
Water Public
Structure Type Stucco, Wood Siding
Schools
Elementary Schools Christa Mcauliffe
Middle Schools Westridge
High Schools Sm West
School District Shawnee Mission
Others
Ownership Private
Acceptable Financing Cash, Conventional, FHA, VA Loan
Listing Terms Cash, Conventional, FHA, VA Loan
Read Less Info
Want to know what your home might be worth? Contact us for a FREE valuation!

Our team is ready to help you sell your home for the highest possible price ASAP







