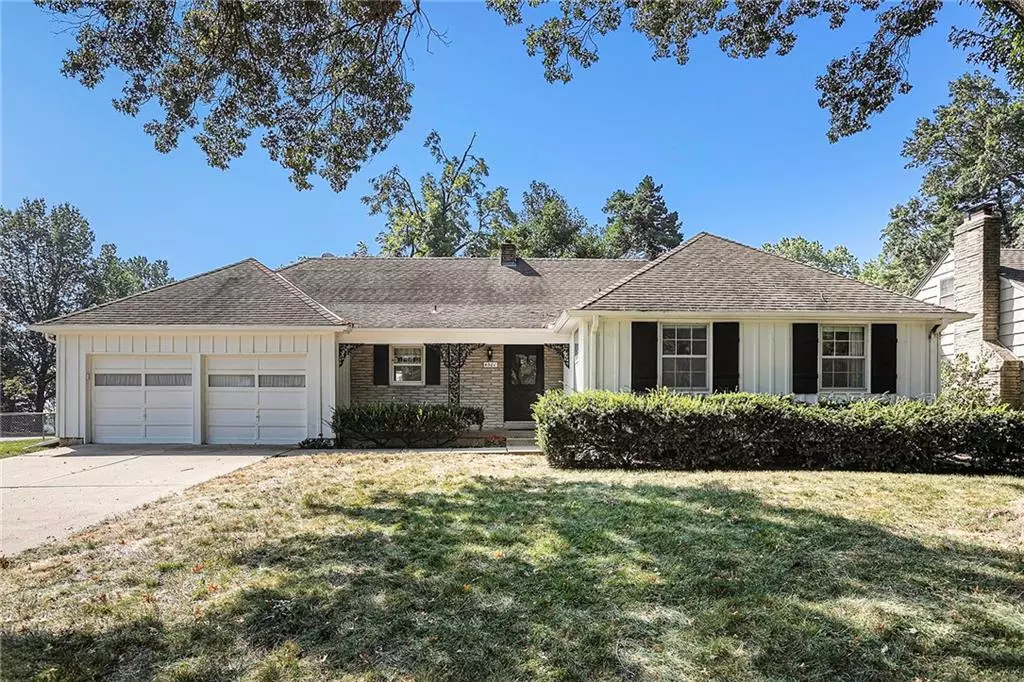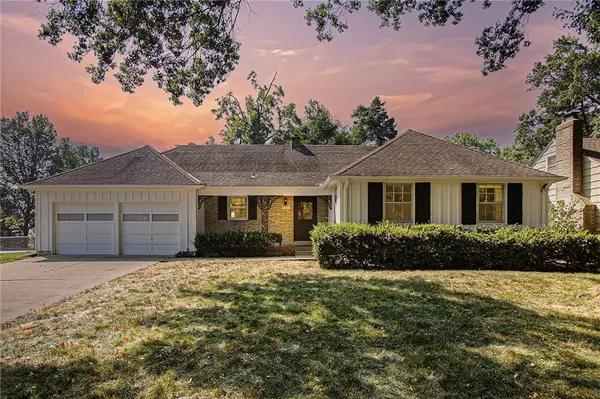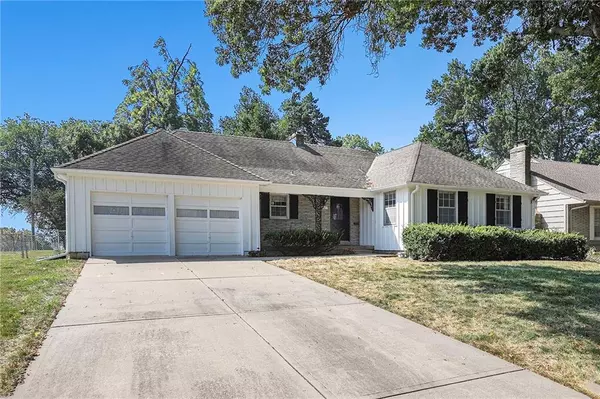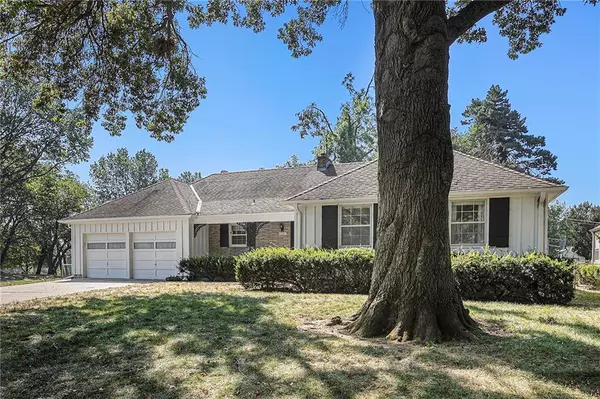$410,000
$410,000
For more information regarding the value of a property, please contact us for a free consultation.
4 Beds
3 Baths
2,790 SqFt
SOLD DATE : 09/28/2023
Key Details
Sold Price $410,000
Property Type Single Family Home
Sub Type Single Family Residence
Listing Status Sold
Purchase Type For Sale
Square Footage 2,790 sqft
Price per Sqft $146
Subdivision Prairie Ridge
MLS Listing ID 2448587
Sold Date 09/28/23
Style Traditional
Bedrooms 4
Full Baths 2
Half Baths 1
HOA Fees $2/ann
Year Built 1954
Annual Tax Amount $4,995
Lot Size 0.321 Acres
Acres 0.32056934
Property Description
Wow! There is so much potential in this Prairie Village beauty! The home is situated on a large, corner lot on a quiet, tree-lined street just across the street from Harmon & Santa Fe Trail Parks and so close to Shawnee Mission East High School, the YMCA, and the PV Community Center. Inside, the ranch home features a large living area with gas fireplace, a connected dining room, a kitchen, and a large family room. There are three main floor bedrooms (including the master) and one and a half main floor bathrooms. Upstairs is a fourth bedroom with a large walk-in closet. The full basement has a massive, finished rec room and a full bath with shower only. There is also loads of unfinished storage space. The home features a two-car garage and a patio overlooking a large, fully-fenced backyard. With the relatively newer HVAC and water heater, the massive lot, the clean, well-maintained curb appeal, the prime location, and the size, this home is truly an investor's dream!
Location
State KS
County Johnson
Rooms
Other Rooms Family Room, Formal Living Room, Main Floor BR, Main Floor Master, Recreation Room
Basement true
Interior
Interior Features Fixer Up
Heating Forced Air
Cooling Electric
Flooring Carpet, Tile, Vinyl
Fireplaces Number 1
Fireplaces Type Living Room
Fireplace Y
Appliance Dishwasher, Refrigerator, Built-In Electric Oven
Laundry Bedroom Level, In Basement
Exterior
Parking Features true
Garage Spaces 2.0
Fence Metal
Roof Type Composition
Building
Lot Description Corner Lot, Level, Treed
Entry Level Ranch
Sewer City/Public
Water Public
Structure Type Board/Batten, Brick Trim
Schools
Elementary Schools Briarwood
Middle Schools Indian Hills
High Schools Sm East
School District Shawnee Mission
Others
Ownership Estate/Trust
Acceptable Financing Cash, Conventional
Listing Terms Cash, Conventional
Read Less Info
Want to know what your home might be worth? Contact us for a FREE valuation!

Our team is ready to help you sell your home for the highest possible price ASAP







