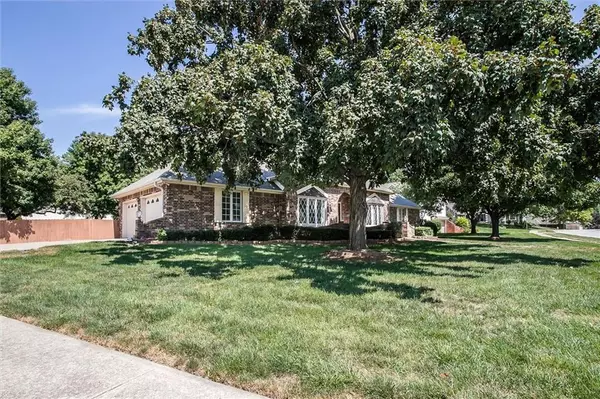$419,000
$419,000
For more information regarding the value of a property, please contact us for a free consultation.
3 Beds
3 Baths
2,330 SqFt
SOLD DATE : 09/28/2023
Key Details
Sold Price $419,000
Property Type Single Family Home
Sub Type Single Family Residence
Listing Status Sold
Purchase Type For Sale
Square Footage 2,330 sqft
Price per Sqft $179
Subdivision Northaven Gardens
MLS Listing ID 2452461
Sold Date 09/28/23
Style Traditional
Bedrooms 3
Full Baths 2
Half Baths 1
Year Built 1987
Annual Tax Amount $4,831
Lot Size 0.430 Acres
Acres 0.4300046
Lot Dimensions 142 x 145
Property Description
One owner for 33 years, this well loved, maintenance free brick RANCH RAMBLER has 2,330 sq ft of main floor living, including newly configured master bath with laundry, new walk in shower and double vanity! Just shy of a half acre, nestled on a corner lot, you'll fall in love with the extensive exterior landscaping, the interior floor plan and loads of extras! Energy efficient Pella thermal windows, upgraded trim work throughout, 6 panel wood doors, vaulted ceilings, walk in closets and generous room sizes. Stately front terrace has brick arched entry...so stunning! Gorgeous landscaping lines the entire privacy fence (4ft on sides, 6ft in back), big garden area, shed, mature trees and the deck stretches the back of the home! Roof is only 7 years old and the HVAC only 14 months! Foundation in terrific shape! Kitchen island with stovetop, granite countertops, pantry, built in secretary, trash compactor, dishwsher, built in micro. Eat in kitchen dining area has vaulted ceilings, skylight and the formal dining holds a table of 8 with plenty of elbow room! Laundry (2nd one) off kitchen has been converted to additional pantry space with freezer and pull out pantry shelves. Living room with vaulted ceilings, fireplace, built ins and walk out to back deck. Garage ramp has stairs still underneath. Extra long driveway.
Location
State MO
County Clay
Rooms
Other Rooms Main Floor BR, Main Floor Master
Basement true
Interior
Interior Features Ceiling Fan(s), Custom Cabinets, Kitchen Island, Pantry, Vaulted Ceiling, Walk-In Closet(s)
Heating Forced Air
Cooling Electric
Flooring Carpet
Fireplaces Number 1
Fireplaces Type Gas Starter, Living Room
Equipment Fireplace Screen
Fireplace Y
Laundry Main Level, Multiple Locations
Exterior
Garage true
Garage Spaces 2.0
Fence Privacy, Wood
Roof Type Composition
Parking Type Attached, Garage Faces Side
Building
Lot Description Corner Lot, Level
Entry Level Ranch
Sewer City/Public
Water Public
Structure Type Brick
Schools
Elementary Schools Chapel Hill
Middle Schools Antioch
High Schools Oak Park
School District North Kansas City
Others
Ownership Private
Acceptable Financing Conventional, FHA, VA Loan
Listing Terms Conventional, FHA, VA Loan
Special Listing Condition Standard
Read Less Info
Want to know what your home might be worth? Contact us for a FREE valuation!

Our team is ready to help you sell your home for the highest possible price ASAP







