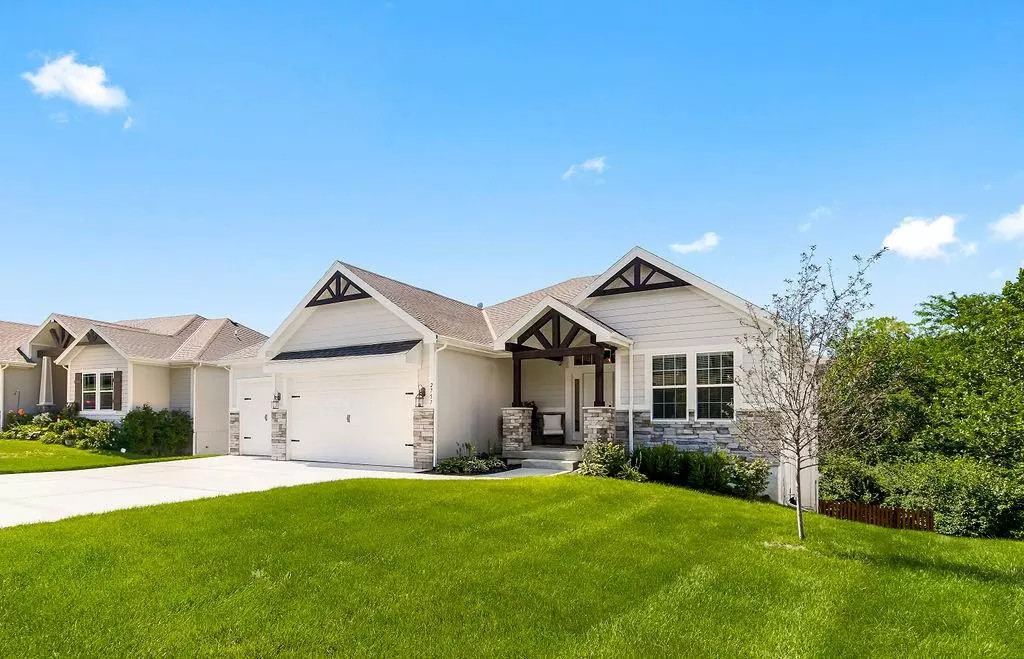$639,950
$639,950
For more information regarding the value of a property, please contact us for a free consultation.
4 Beds
3 Baths
2,744 SqFt
SOLD DATE : 09/29/2023
Key Details
Sold Price $639,950
Property Type Single Family Home
Sub Type Single Family Residence
Listing Status Sold
Purchase Type For Sale
Square Footage 2,744 sqft
Price per Sqft $233
Subdivision Prairie Farms
MLS Listing ID 2448764
Sold Date 09/29/23
Style Traditional
Bedrooms 4
Full Baths 3
HOA Fees $43/ann
Year Built 2020
Annual Tax Amount $7,193
Lot Size 10,454 Sqft
Acres 0.24
Lot Dimensions 66 X 143 X 97 X 119
Property Description
RARE OPPORTUNITY to find a gently used NEW BUILD complete June of 2021. SO MANY DESIGNER UPGRADES offered with this home. Don't wait months for a new construction when you can move right in and enjoy this amazing PRIVATE, TREED, WALKOUT LOT.
Impressive Reverse 1.5 Story backing to mature trees, enjoy the private screened deck with fireplace. Home offers many upgrades, including Quartz countertops throughout, tile to ceilings in all showers, upgraded paint, upgraded carpet on stairs, upgraded black hardware, upgraded light fixtures, enlarged cement slab at back of home, upgraded to fescue grass, fence, irrigation to cover front and back yard, 2" faux wood blinds throughout. All this and yet huge raw storage or room to finish for a true theater room or gym, in addition a storm room is included to keep you safe in the event of severe weather. ELECTRIC CAR CHARGING in garage, Wifi app garage door controls, home is set up for google fiber or AT&T fiber. Nest thermostat with one room sensor. This home backs up to the newly renovated Lake Olathe property offering a ton of outdoor activities such as swim beach, marina, & more. Prairie Farms is a fantastic and friendly community with a large pool, cabana, play area and amazing walking trails that starts right behind this home. Sq ft is an estimate. ** PLEASE CHECK OUT THE MATTERPORT 360 VIDEO**
Location
State KS
County Johnson
Rooms
Other Rooms Main Floor BR, Main Floor Master
Basement true
Interior
Interior Features Ceiling Fan(s), Custom Cabinets, Kitchen Island, Painted Cabinets, Pantry, Vaulted Ceiling, Walk-In Closet(s), Wet Bar
Heating Forced Air, Natural Gas
Cooling Electric
Flooring Wood
Fireplaces Number 1
Fireplaces Type Gas, Great Room
Fireplace Y
Appliance Dishwasher, Disposal, Exhaust Hood, Microwave, Built-In Oven, Gas Range, Stainless Steel Appliance(s)
Laundry Laundry Room, Main Level
Exterior
Parking Features true
Garage Spaces 3.0
Amenities Available Play Area, Pool, Trail(s)
Roof Type Composition
Building
Lot Description Adjoin Greenspace, City Lot
Entry Level Ranch,Reverse 1.5 Story
Sewer City/Public
Water Public
Structure Type Stone Trim, Stucco
Schools
Elementary Schools Clearwater Creek
Middle Schools Oregon Trail
High Schools Olathe West
School District Olathe
Others
Ownership Private
Acceptable Financing Cash, Conventional, FHA, VA Loan
Listing Terms Cash, Conventional, FHA, VA Loan
Read Less Info
Want to know what your home might be worth? Contact us for a FREE valuation!

Our team is ready to help you sell your home for the highest possible price ASAP







