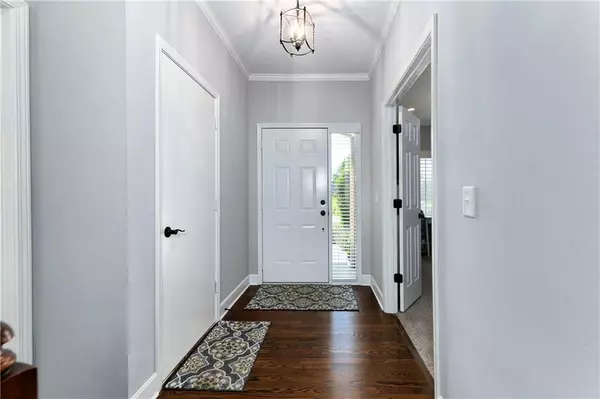$330,000
$330,000
For more information regarding the value of a property, please contact us for a free consultation.
4 Beds
3 Baths
2,722 SqFt
SOLD DATE : 10/02/2023
Key Details
Sold Price $330,000
Property Type Single Family Home
Sub Type Half Duplex
Listing Status Sold
Purchase Type For Sale
Square Footage 2,722 sqft
Price per Sqft $121
Subdivision Augusta
MLS Listing ID 2438259
Sold Date 10/02/23
Style Traditional
Bedrooms 4
Full Baths 2
Half Baths 1
HOA Fees $20/ann
Year Built 1993
Annual Tax Amount $5,162
Lot Size 5,425 Sqft
Acres 0.124540865
Lot Dimensions 35x155
Property Description
WELCOME HOME to this wonderful move in ready RANCH of picturesque views of the Dub’s Dread Golf Course! The main level is all open concept with the great room, dining & kitchen area with all newer hardwood floors. The Great Room features soaring ceilings, fireplace & beautiful plantation shutters. The kitchen is extremely spacious with hardwood floors, double ovens, cooktop, newer dishwasher, refrigerator is staying & pantry plus tons of cabinets for storage. Don’t forget to check out the beautiful view from the kitchen sink. Also, on the main level host a large bedroom, half bath, laundry room, beautiful master suite & attached 2 car garage. The master bedroom has plantation shutters that open so you can see the views at any time. Ensuite bathroom has double sinks, shower, tub & large walk-in closet. While on the main level is a large deck to take in all those views. The lower level has a large family room that walks out to a concrete patio & has 2 large daylight windows. Two bedrooms also with large daylight windows, bathroom with double sinks & unfinished basement for more storage. COME CHECK OUT this spacious 4 bedroom, 2 & half bath home with great views. It’s like being on vacation 365 days a year!!!!!!
Location
State KS
County Wyandotte
Rooms
Other Rooms Entry, Family Room, Great Room, Main Floor Master
Basement true
Interior
Interior Features Ceiling Fan(s), Kitchen Island, Vaulted Ceiling, Walk-In Closet(s)
Heating Forced Air
Cooling Attic Fan, Electric
Flooring Carpet, Tile, Wood
Fireplaces Number 1
Fireplaces Type Gas, Great Room
Fireplace Y
Appliance Cooktop, Dishwasher, Disposal, Double Oven, Exhaust Hood, Microwave, Refrigerator
Laundry Laundry Room, Main Level
Exterior
Exterior Feature Storm Doors
Garage true
Garage Spaces 2.0
Roof Type Composition
Building
Lot Description Adjoin Golf Course, Adjoin Golf Fairway
Entry Level Ranch,Reverse 1.5 Story
Sewer City/Public
Water Public
Structure Type Stucco
Schools
Elementary Schools Piper
Middle Schools Piper
High Schools Piper
School District Piper
Others
HOA Fee Include No Amenities
Ownership Estate/Trust
Acceptable Financing Cash, Conventional, FHA, VA Loan
Listing Terms Cash, Conventional, FHA, VA Loan
Special Listing Condition As Is
Read Less Info
Want to know what your home might be worth? Contact us for a FREE valuation!

Our team is ready to help you sell your home for the highest possible price ASAP







