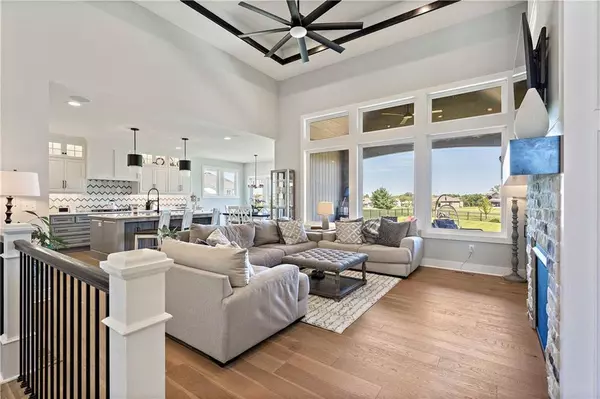$725,000
$725,000
For more information regarding the value of a property, please contact us for a free consultation.
4 Beds
3 Baths
3,140 SqFt
SOLD DATE : 10/03/2023
Key Details
Sold Price $725,000
Property Type Single Family Home
Sub Type Single Family Residence
Listing Status Sold
Purchase Type For Sale
Square Footage 3,140 sqft
Price per Sqft $230
Subdivision Falcon Lakes
MLS Listing ID 2450060
Sold Date 10/03/23
Style Traditional
Bedrooms 4
Full Baths 3
Year Built 2022
Annual Tax Amount $6,177
Lot Size 0.400 Acres
Acres 0.4
Property Description
Enhanced and Move-In Ready! Imagine waking up to breathtaking views of the adjoining golf course and fairway.
Experience perfection in this coveted Roeser Homes Azalea II reverse 1.5-story dwelling. Lavish upgrades abound, from elevated wainscoting to a stunning lower-level bar. Discover box vault ceilings in the Primary Bedroom and upper/lower family rooms, while tech upgrades like WiFi extension, security system, and integrated audio offer modern convenience. The entrance exudes grandeur, leading to a spacious Great Room with a soaring 16' ceiling and a captivating fireplace. The expansive backyard boasts an extended patio for outdoor living with an impeccable view of the golf course view. The Kitchen dazzles with a vast island, quartz counters, ample cabinets, and a new refrigerator.
The Primary Bedroom suite indulges with a luxurious soaker tub, separate shower, and walk-in closet. A versatile Second Bedroom/office, Full Bath, and laundry/pantry grace the Main floor. The lower level impresses with a full wet bar (wine fridge included), rec room, office space, and dining area. Two Bedrooms and another Full Bath offer ample space, plus storage abounds.
This residence provides the best of both worlds – the vibrant energy of urban living paired with the tranquility of a golf course community. Don't miss out on the chance to call 4367 Aspen Drive home. Schedule a viewing today and discover the epitome of upscale living in Basehor, Kansas!
Location
State KS
County Leavenworth
Rooms
Other Rooms Breakfast Room, Great Room, Main Floor BR, Main Floor Master, Recreation Room
Basement true
Interior
Interior Features Ceiling Fan(s), Custom Cabinets, Kitchen Island, Pantry, Walk-In Closet(s)
Heating Forced Air
Cooling Electric
Flooring Carpet, Tile, Wood
Fireplaces Number 1
Fireplaces Type Gas, Great Room
Fireplace Y
Appliance Cooktop, Dishwasher, Disposal, Exhaust Hood, Humidifier, Microwave, Built-In Electric Oven, Stainless Steel Appliance(s)
Laundry Laundry Room, Main Level
Exterior
Garage true
Garage Spaces 3.0
Amenities Available Pickleball Court(s), Play Area, Pool, Tennis Court(s)
Roof Type Composition
Building
Lot Description Adjoin Golf Course, Adjoin Golf Fairway, City Limits, Sprinkler-In Ground
Entry Level Reverse 1.5 Story
Sewer City/Public
Water Public
Structure Type Stone Trim,Stucco & Frame
Schools
Elementary Schools Basehor
Middle Schools Basehor-Linwood
High Schools Basehor-Linwood
School District Basehor-Linwood
Others
HOA Fee Include All Amenities
Ownership Private
Acceptable Financing Cash, Conventional, FHA, VA Loan
Listing Terms Cash, Conventional, FHA, VA Loan
Special Listing Condition As Is
Read Less Info
Want to know what your home might be worth? Contact us for a FREE valuation!

Our team is ready to help you sell your home for the highest possible price ASAP







