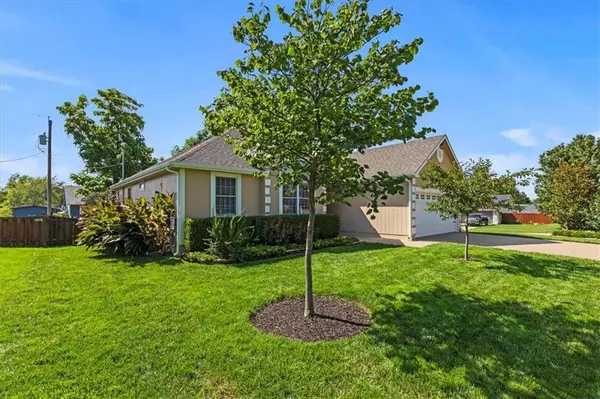$350,000
$350,000
For more information regarding the value of a property, please contact us for a free consultation.
3 Beds
3 Baths
2,685 SqFt
SOLD DATE : 09/28/2023
Key Details
Sold Price $350,000
Property Type Single Family Home
Sub Type Single Family Residence
Listing Status Sold
Purchase Type For Sale
Square Footage 2,685 sqft
Price per Sqft $130
Subdivision Eagle Valley
MLS Listing ID 2449134
Sold Date 09/28/23
Style Traditional
Bedrooms 3
Full Baths 3
Year Built 2002
Annual Tax Amount $4,713
Lot Size 10,012 Sqft
Acres 0.2298439
Property Description
Amazing ranch home with a new roof located on a corner lot in the Eagle Valley subdivision that is in walking distance to TES & TMS. The main level features one level living, a fireplace, 2 entrances to the porch, and an open floor plan. You won't want to miss the basement's large family room with a fireplace, plenty of storage, a non-conforming bedroom with a fireplace(insulation and soundproof sheetrock-great for a shift worker), and a beautiful 3rd bath with a walk-in shower, jacuzzi tub, and double vanity. One of the highlights of this property is the outdoor oasis that awaits you. Step outside and be greeted by an array of vibrant flowering trees that bloom throughout the seasons, a producing garden, and many perennials creating a picturesque backdrop for relaxation and outdoor activities. Whether you're enjoying a morning coffee on the back porch or hosting a summer barbecue, this yard is a true sanctuary. Don’t miss the opportunity to own this ranch-style home with its inviting living spaces, beautiful flowering trees, and corner lot charm.
Location
State KS
County Leavenworth
Rooms
Other Rooms Main Floor Master
Basement true
Interior
Interior Features Ceiling Fan(s), Stained Cabinets, Vaulted Ceiling, Walk-In Closet(s), Whirlpool Tub
Heating Natural Gas
Cooling Electric
Flooring Carpet
Fireplaces Number 3
Fireplaces Type Basement, Electric, Family Room, Gas Starter, Great Room, Living Room
Fireplace Y
Appliance Dishwasher, Disposal, Microwave, Refrigerator, Built-In Electric Oven
Laundry Laundry Room, Main Level
Exterior
Exterior Feature Storm Doors
Garage true
Garage Spaces 2.0
Fence Other, Wood
Roof Type Composition
Building
Lot Description City Lot, Corner Lot, Level, Treed
Entry Level Ranch
Sewer City/Public
Water Public
Structure Type Stucco & Frame
Schools
Elementary Schools Tonganoxie
Middle Schools Tonganoxie
High Schools Tonganoxie
School District Tonganoxie
Others
Ownership Other
Acceptable Financing Cash, Conventional, FHA, USDA Loan, VA Loan
Listing Terms Cash, Conventional, FHA, USDA Loan, VA Loan
Read Less Info
Want to know what your home might be worth? Contact us for a FREE valuation!

Our team is ready to help you sell your home for the highest possible price ASAP







