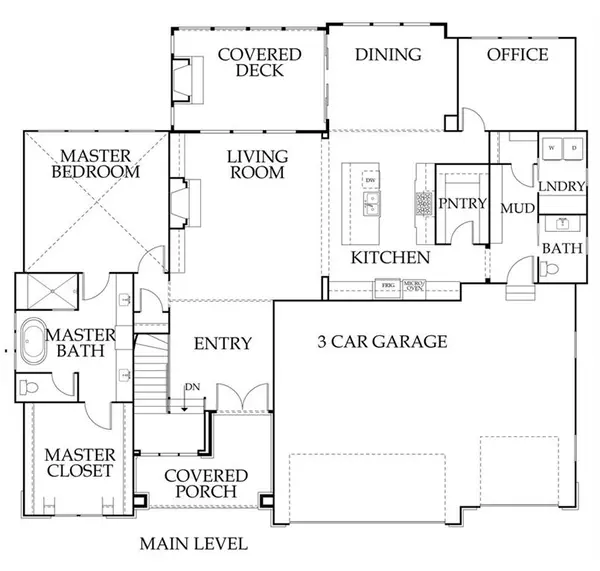$885,000
$885,000
For more information regarding the value of a property, please contact us for a free consultation.
3 Beds
3 Baths
3,356 SqFt
SOLD DATE : 10/05/2023
Key Details
Sold Price $885,000
Property Type Single Family Home
Sub Type Single Family Residence
Listing Status Sold
Purchase Type For Sale
Square Footage 3,356 sqft
Price per Sqft $263
Subdivision Falcon Lakes
MLS Listing ID 2302797
Sold Date 10/05/23
Style Traditional
Bedrooms 3
Full Baths 2
Half Baths 1
HOA Fees $45/ann
Year Built 2023
Lot Size 0.278 Acres
Acres 0.27771673
Property Description
Lot 88 - The Christina plan by Cornerstone Homes HOME IS UNDER CONSTRUCTION. Enjoy your new lifestyle at this golf course home with an unforgettable view!! Built by Cornerstone Homes, the home beckons with a bright and spacious open floor plan with over 2200 square feet on the main floor. Step into a dramatic entry then linger in the spacious open living room. Prepare feasts with ease in the generous kitchen with all you need including an oversized island and amazing pantry. Chores are easy with the large mudroom, laundry, half bath and office just off the kitchen. The primary suite is stunning with a 15' vanity, soaking tub, walk-in shower, and room size closet. The covered deck with an outdoor fireplace invites your imagination for outdoor living and peaceful enjoyment backing to the Green of the 11th hole. Natural light abounds upstairs as well as in the finished walkout lower level with a second living room, two bedrooms, a wet bar, basement golf cart storage and tons of general storage. This stunning home has all the upgrades with modern finishes. All three garages are 26' deep for your oversized vehicles! Under the covers find energy efficiencies such as spray foam insulation and high efficiency HVAC and a 2nd HVAC system. Master Shower with body sprays. Large 36inch gas stove! Neighborhood amenities include a pool, tennis, play area and public Restaurant. Acclaimed Basehor-Linwood School District! The Communities of Falcon Lakes is a gorgeous golf course community conveniently located with great highway access and easy commutes to all parts of the city. Ten minutes to The Legends shopping. 30 minutes to the airport and Lawrence.
Location
State KS
County Leavenworth
Rooms
Other Rooms Breakfast Room, Great Room, Main Floor BR, Main Floor Master, Office, Recreation Room
Basement true
Interior
Interior Features Kitchen Island, Pantry, Walk-In Closet(s)
Heating Forced Air, Natural Gas
Cooling Electric
Flooring Carpet, Ceramic Floor, Wood
Fireplaces Number 1
Fireplaces Type Gas, Living Room
Fireplace Y
Appliance Cooktop, Dishwasher, Disposal, Exhaust Hood, Humidifier, Microwave, Stainless Steel Appliance(s)
Laundry Laundry Room, Main Level
Exterior
Garage true
Garage Spaces 3.0
Amenities Available Pickleball Court(s), Play Area, Pool, Tennis Court(s)
Roof Type Composition
Building
Lot Description Adjoin Golf Green, City Limits, Corner Lot, Sprinkler-In Ground
Entry Level Reverse 1.5 Story
Sewer City/Public
Water Public
Structure Type Stone Trim, Stucco & Frame
Schools
Elementary Schools Basehor
Middle Schools Basehor-Linwood
High Schools Basehor-Linwood
School District Basehor-Linwood
Others
Ownership Private
Acceptable Financing Cash, Conventional, FHA, VA Loan
Listing Terms Cash, Conventional, FHA, VA Loan
Read Less Info
Want to know what your home might be worth? Contact us for a FREE valuation!

Our team is ready to help you sell your home for the highest possible price ASAP







