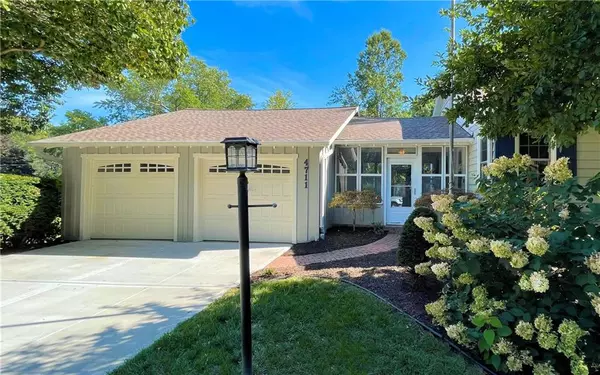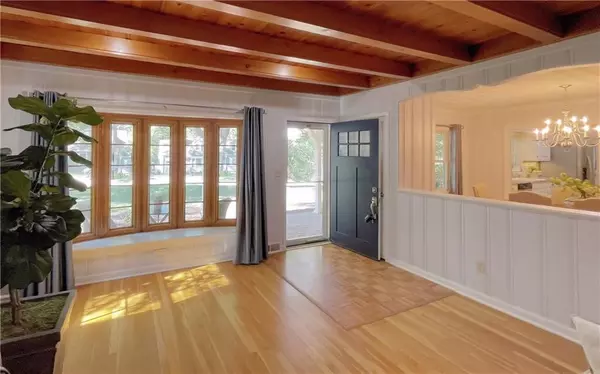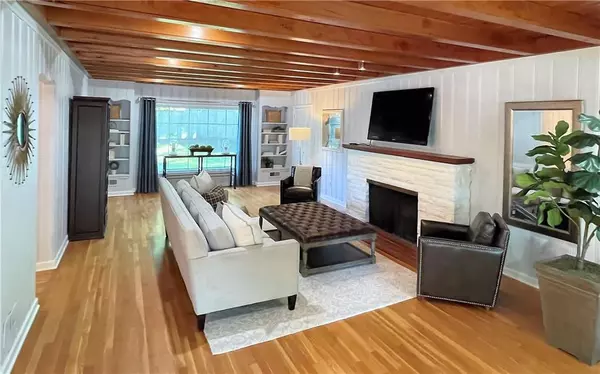$550,000
$550,000
For more information regarding the value of a property, please contact us for a free consultation.
4 Beds
3 Baths
2,478 SqFt
SOLD DATE : 10/06/2023
Key Details
Sold Price $550,000
Property Type Single Family Home
Sub Type Single Family Residence
Listing Status Sold
Purchase Type For Sale
Square Footage 2,478 sqft
Price per Sqft $221
Subdivision Prairie Ridge
MLS Listing ID 2448571
Sold Date 10/06/23
Style Craftsman, Traditional
Bedrooms 4
Full Baths 3
Year Built 1950
Annual Tax Amount $6,173
Lot Size 0.384 Acres
Acres 0.38422865
Property Description
BACK ON THE MARKET THRU NO FAULT OF THE SELLER!!! Welcoming 4 bed, 3 full bath ranch on a 1/3 acre cul de sac. Lovely front porch opens to the large great room with fireplace, sitting room, and built-ins that overlooks the large backyard. You'll walk into the generous dining room, which leads into the kitchen. It's updated with newer s/s frig, granite counters, good under counter lightening, gas stove, and deep walk-in pantry. There's a first floor laundry and beautiful breakfast room. Great sun room between the garage and breakfast room to enjoy all the seasons. Master has a sitting room, walk-in cedar closet, and updated private master bath. Within the last 5 years there has been
All new windows, doors, handles, lightening, HVAC, fencing, all fresh paint inside, gutter covers and gas logs added .
Location
State KS
County Johnson
Rooms
Basement true
Interior
Interior Features All Window Cover, Cedar Closet, Painted Cabinets, Pantry, Walk-In Closet(s)
Heating Natural Gas, Natural Gas
Cooling Electric
Flooring Luxury Vinyl Tile, Wood
Fireplaces Number 1
Equipment Fireplace Screen
Fireplace Y
Appliance Dishwasher, Disposal, Exhaust Hood, Refrigerator, Free-Standing Electric Oven
Laundry Laundry Room
Exterior
Exterior Feature Storm Doors
Parking Features true
Garage Spaces 2.0
Roof Type Composition
Building
Entry Level Ranch
Sewer City/Public
Water Public
Structure Type Frame, Lap Siding
Schools
Middle Schools Indian Hills
School District Shawnee Mission
Others
Ownership Private
Acceptable Financing Cash, Conventional, FHA, VA Loan
Listing Terms Cash, Conventional, FHA, VA Loan
Read Less Info
Want to know what your home might be worth? Contact us for a FREE valuation!

Our team is ready to help you sell your home for the highest possible price ASAP







