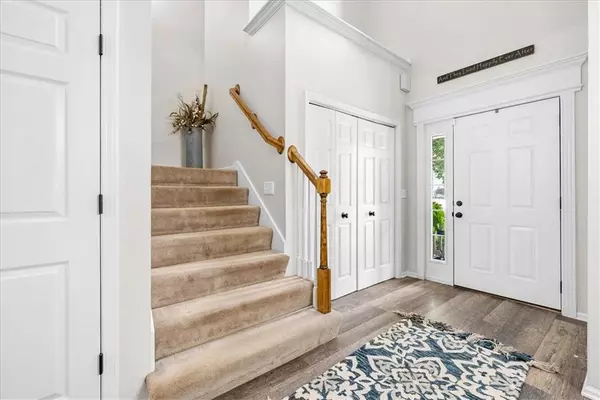$475,000
$475,000
For more information regarding the value of a property, please contact us for a free consultation.
4 Beds
4 Baths
3,010 SqFt
SOLD DATE : 10/06/2023
Key Details
Sold Price $475,000
Property Type Single Family Home
Sub Type Single Family Residence
Listing Status Sold
Purchase Type For Sale
Square Footage 3,010 sqft
Price per Sqft $157
Subdivision Persimmon Hill
MLS Listing ID 2451167
Sold Date 10/06/23
Style Traditional
Bedrooms 4
Full Baths 3
Half Baths 1
HOA Fees $25/ann
Year Built 2001
Annual Tax Amount $5,729
Lot Size 0.342 Acres
Acres 0.34233242
Property Description
Vacation home in the city! Lakeside living in this beautiful 2 story home in coveted Persimmon Hill. Very unique direct facing lake lot with 4 bedrooms 3.5 baths and finished W/O basement. Kitchen completely remodeled with white cabinets, granite and SS appliances that all stay with the home. Updated flooring on entire 1st floor. Tons of windows all with views of the lake. Huge walk in pantry, eat in kitchen and formal dining. Remodeled laundry room on the bedroom level. Generous sized bedrooms, 3 that overlook the lake. Finished LL w/bar, rec space and 3rd full bath plus a large storage area. 3rd car garage is extra deep, 26 feet and perfect for the boat or "big boy toys!" Huge deck overlooking the gorgeous peaceful lake. Stamped concrete patio. Large fenced yard with tons of shade and big beautiful trees. Sit in your backyard and enjoy the scenery and wildlife. Deck storage under the deck as well. Spacious inviting front porch to sit and enjoy the quiet culdesac. Newer exterior paint and ring doorbell with 2 extra cameras on the back and side of home. In ground sprinkler system. All of this located in the heart of Persimmon Hill with Elementary, Middle and High schools all within walking distance. Enjoy one of the 3 pools, walking trails and tennis courts in the community. Your dream home opportunity!!
Location
State KS
County Johnson
Rooms
Other Rooms Breakfast Room, Family Room, Formal Living Room, Recreation Room
Basement true
Interior
Interior Features All Window Cover, Ceiling Fan(s), Painted Cabinets, Pantry, Walk-In Closet(s), Wet Bar, Whirlpool Tub
Heating Forced Air
Cooling Electric
Flooring Carpet, Luxury Vinyl Plank
Fireplaces Number 1
Fireplaces Type Gas Starter, Living Room
Fireplace Y
Appliance Dishwasher, Microwave, Refrigerator, Built-In Oven, Stainless Steel Appliance(s)
Laundry Bedroom Level, Laundry Room
Exterior
Parking Features true
Garage Spaces 3.0
Fence Wood
Amenities Available Pool, Tennis Court(s), Trail(s)
Roof Type Composition
Building
Lot Description Cul-De-Sac, Lake Front, Sprinkler-In Ground, Treed
Entry Level 2 Stories
Sewer City/Public
Water Public
Structure Type Wood Siding
Schools
Elementary Schools Prairie Center
Middle Schools Mission Trail
High Schools Olathe West
School District Olathe
Others
Ownership Private
Acceptable Financing Cash, Conventional, FHA, VA Loan
Listing Terms Cash, Conventional, FHA, VA Loan
Read Less Info
Want to know what your home might be worth? Contact us for a FREE valuation!

Our team is ready to help you sell your home for the highest possible price ASAP







