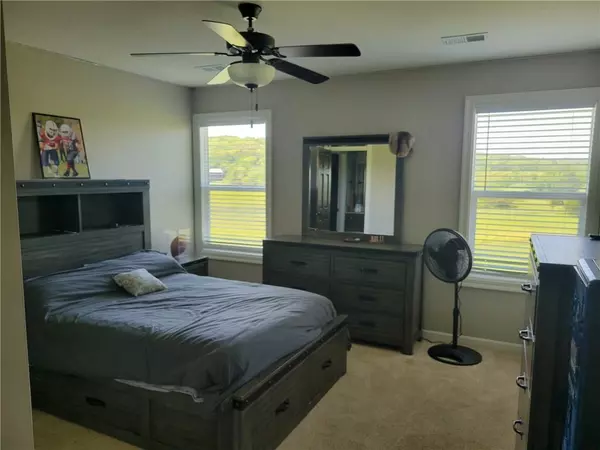$849,950
$849,950
For more information regarding the value of a property, please contact us for a free consultation.
5 Beds
5 Baths
3,776 SqFt
SOLD DATE : 10/10/2023
Key Details
Sold Price $849,950
Property Type Single Family Home
Sub Type Single Family Residence
Listing Status Sold
Purchase Type For Sale
Square Footage 3,776 sqft
Price per Sqft $225
Subdivision Other
MLS Listing ID 2450360
Sold Date 10/10/23
Style Traditional
Bedrooms 5
Full Baths 4
Half Baths 1
Year Built 2016
Annual Tax Amount $7,581
Lot Size 4.160 Acres
Acres 4.16
Property Description
EXQUISITE 5 BEDROOM, 1.5 STORY HOME WITH A FINISHED WALKOUT BASEMENT, NESTLED ON OVER 4 ACRES OF TRANQUIL BEAUTY. This remarkable residence is a testament to meticulous craftsmanship and thoughtful design. Enjoy the benefits of spray foam insulation and soundproof floors that enhance comfort and serenity throughout. The kitchen boasts a hand-hammered sink, complemented by granite counters and large center island. Wide plank floors on the main level add warmth and character. The master suite, conveniently located on the main level, presents a luxurious retreat featuring a jetted tub, separate shower, and ample walk-in closet space. The lower level showcases a theater room, a rec room, a second kitchen/bar with quartz counters and center island, full bath, and a fifth bedroom, ensuring endless entertainment possibilities. A 3-car side-entry garage offers ample space for vehicles and storage. Outside, a fenced area provides a haven for chickens and goats, embracing the joys of country living. Don't miss the opportunity to own this exceptional home that combines sophistication, functionality, and the pleasures of a serene country lifestyle all within easy driving distance to major cities on paved roads.
Location
State KS
County Leavenworth
Rooms
Other Rooms Breakfast Room, Great Room, Main Floor BR, Main Floor Master, Media Room, Mud Room, Office, Recreation Room
Basement true
Interior
Interior Features Ceiling Fan(s), Kitchen Island, Pantry, Stained Cabinets, Vaulted Ceiling, Walk-In Closet(s), Wet Bar, Whirlpool Tub
Heating Heat Pump, Zoned
Cooling Heat Pump, Zoned
Flooring Carpet, Tile, Wood
Fireplaces Number 1
Fireplaces Type Great Room, Wood Burning
Fireplace Y
Appliance Dishwasher, Disposal, Microwave, Gas Range
Laundry Laundry Room, Main Level
Exterior
Garage true
Garage Spaces 3.0
Fence Metal, Partial
Roof Type Composition
Building
Lot Description Acreage, Corner Lot, Level
Entry Level 1.5 Stories
Sewer Septic Tank
Water Rural - Verify
Structure Type Stone & Frame
Schools
Elementary Schools Tonganoxie
Middle Schools Tonganoxie
High Schools Tonganoxie
School District Tonganoxie
Others
Ownership Private
Acceptable Financing Cash, Conventional, VA Loan
Listing Terms Cash, Conventional, VA Loan
Read Less Info
Want to know what your home might be worth? Contact us for a FREE valuation!

Our team is ready to help you sell your home for the highest possible price ASAP







