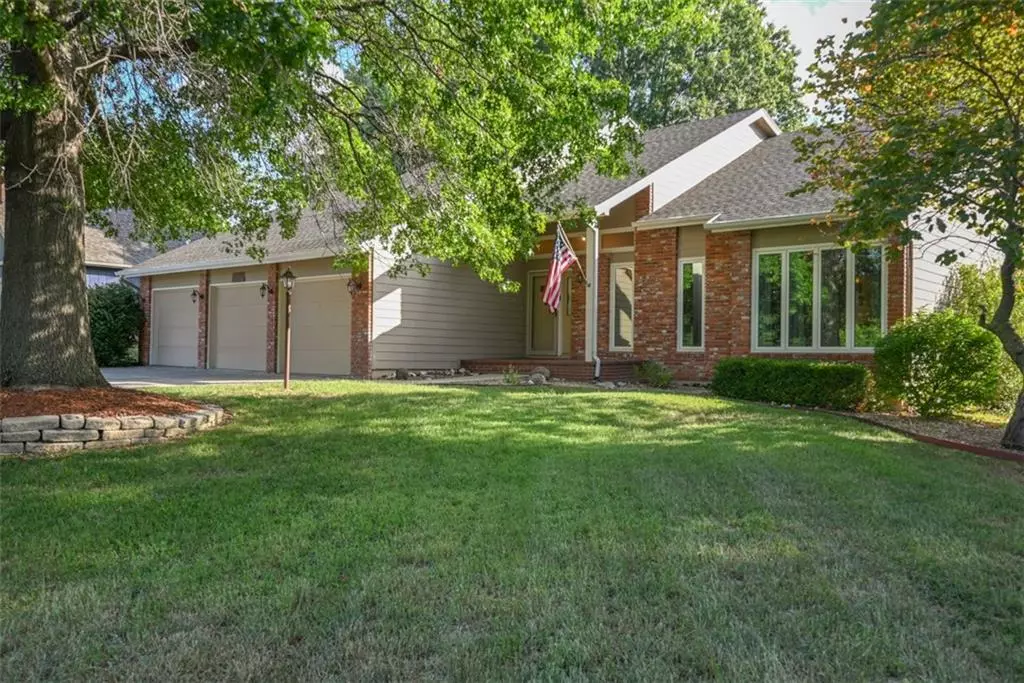$359,500
$359,500
For more information regarding the value of a property, please contact us for a free consultation.
3 Beds
3 Baths
3,214 SqFt
SOLD DATE : 10/13/2023
Key Details
Sold Price $359,500
Property Type Single Family Home
Sub Type Single Family Residence
Listing Status Sold
Purchase Type For Sale
Square Footage 3,214 sqft
Price per Sqft $111
Subdivision Other
MLS Listing ID 2452181
Sold Date 10/13/23
Style Traditional
Bedrooms 3
Full Baths 2
Half Baths 1
Year Built 1984
Annual Tax Amount $4,660
Lot Size 0.390 Acres
Acres 0.39
Lot Dimensions 96x201
Property Description
Do not miss this opportunity to buy a home in the Lake Sherwood neighborhood with this beautiful property which has a clear view of Lake Sherwood from the front window!! There are a lot of unique features about this home you seldom will find in one property. There is gorgeous hardwood cabinetry in the kitchen and bathrooms as well as built-in hardwood cabinets and trim throughout the house. The home has an updated kitchen with stainless appliances and granite countertops with a separate dining room and a living room. In the primary bedroom, there is vaulted ceilings with an en suite bathroom that has a double sink and a large soaking tub. The home boasts of a large, finished basement with a walk-in cedar closet and a separate room for extra storage. No issues with deciding which car gets parked in the garage because there is a large 3-car garage with a extra space perfect for a small boat. The home has some bonus details that are not common in most homes such as a reverse osmosis system for the kitchen, a whole home humidifier, a built-in air compressor with air lines to the garage, hurricane shutters, and a back-up generator that keeps the kitchen appliances running, as well as the HVAC system.
Another unique privilege of living in this neighborhood is that the owners of this property are eligible to apply for and purchase a Class B membership to the Sherwood Lake Club which gives you access to put a boat on the lake, access to the club house, tennis courts, and other club privileges.
Also, a home warranty for one year from date of closing from American Home Shield comes with the home.
The property is in the Mission Township who provides the fire and snow removal.
Location
State KS
County Shawnee
Rooms
Other Rooms Fam Rm Main Level, Formal Living Room, Main Floor BR, Recreation Room
Basement true
Interior
Interior Features Cedar Closet, Ceiling Fan(s), Custom Cabinets, Pantry, Vaulted Ceiling
Heating Natural Gas
Cooling Electric
Flooring Carpet, Ceramic Floor, Wood
Fireplaces Number 2
Fireplaces Type Family Room, Gas, Master Bedroom
Fireplace Y
Appliance Cooktop, Dishwasher, Disposal, Humidifier, Microwave, Refrigerator, Built-In Electric Oven, Stainless Steel Appliance(s), Water Purifier
Laundry Bedroom Level, Laundry Closet
Exterior
Exterior Feature Storm Doors
Garage true
Garage Spaces 3.0
Fence Privacy, Wood
Roof Type Composition
Building
Lot Description Sprinkler-In Ground
Entry Level 1.5 Stories
Sewer City/Public
Water Public
Structure Type Brick Veneer, Other
Schools
School District Auburn-Washburn
Others
Ownership Private
Acceptable Financing Cash, Conventional, FHA, VA Loan
Listing Terms Cash, Conventional, FHA, VA Loan
Read Less Info
Want to know what your home might be worth? Contact us for a FREE valuation!

Our team is ready to help you sell your home for the highest possible price ASAP







