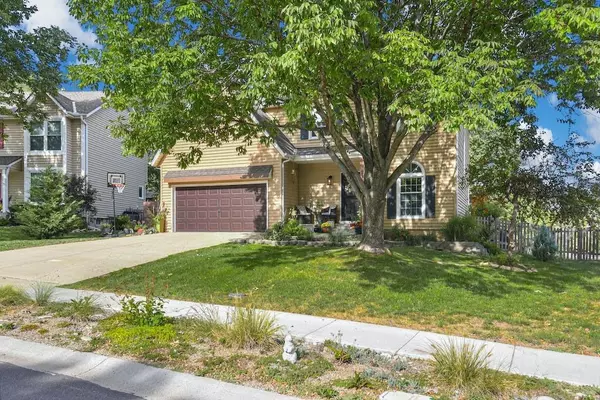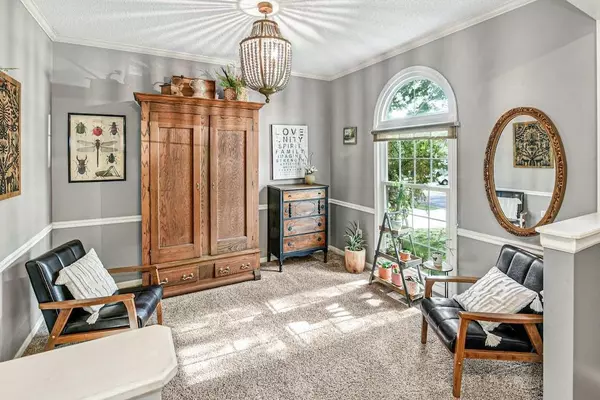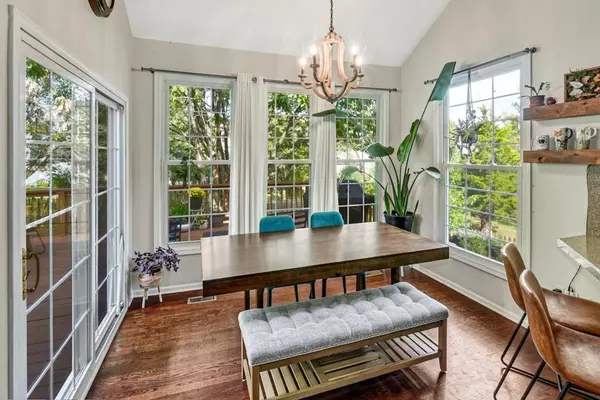$395,000
$395,000
For more information regarding the value of a property, please contact us for a free consultation.
4 Beds
4 Baths
2,428 SqFt
SOLD DATE : 10/19/2023
Key Details
Sold Price $395,000
Property Type Single Family Home
Sub Type Single Family Residence
Listing Status Sold
Purchase Type For Sale
Square Footage 2,428 sqft
Price per Sqft $162
Subdivision Wyncroft
MLS Listing ID 2455042
Sold Date 10/19/23
Style Traditional
Bedrooms 4
Full Baths 3
Half Baths 1
Year Built 1994
Annual Tax Amount $4,228
Lot Size 10,080 Sqft
Acres 0.23140496
Property Description
Welcome home to this ideally located and wonderfully maintained home with so much to offer. Pulling up to the house, you will note great landscaping and a no-maintenance exterior which provides great curb appeal. Stepping through the front door, you are greeted with hardwoods, fresh paint and a great floorplan. The kitchen is open to the family room which makes it great for family gatherings or entertaining. Upstairs, the generous primary suite makes for a welcome retreat at the end of a long day. You can soak your troubles away in the deep soaker tub and there is plenty of room in the walk-in closet to comfortably choose your next days attire. The secondary bedrooms are all nice sized, one with a walk-in closet.
The finished lower level offers lots of extra living space which includes a rec room, an office space (which could be a non-conforming bedroom 5), a full bath and storage area.
Stepping out back, the huge, slightly elevated deck makes a perfect place to enjoy a commanding view of your incredible, fenced back yard. There are numerous garden areas and still plenty of room for play areas.
Newer roof, furnace, and air along with your no maintenance siding equals peace of mind for long term maintenance costs. The house also has many smart house features that can be transferred to you.
Located close to excellent schools with tons of shopping, dining and entertainment less than a mile away. Be sure to see this home right away, beginning Friday, 9/22.
Location
State KS
County Johnson
Rooms
Other Rooms Fam Rm Main Level, Recreation Room
Basement true
Interior
Interior Features Ceiling Fan(s), Kitchen Island, Painted Cabinets, Pantry, Walk-In Closet(s)
Heating Natural Gas, Forced Air
Cooling Electric
Flooring Wood
Fireplaces Number 1
Fireplaces Type Family Room, Gas Starter
Fireplace Y
Laundry Main Level
Exterior
Parking Features true
Garage Spaces 2.0
Fence Wood
Roof Type Composition
Building
Lot Description Treed
Entry Level 2 Stories
Sewer City/Public
Water Public
Structure Type Frame, Vinyl Siding
Schools
Elementary Schools Heatherstone
Middle Schools California Trail
High Schools Olathe East
School District Olathe
Others
Ownership Private
Acceptable Financing Cash, Conventional, FHA, VA Loan
Listing Terms Cash, Conventional, FHA, VA Loan
Read Less Info
Want to know what your home might be worth? Contact us for a FREE valuation!

Our team is ready to help you sell your home for the highest possible price ASAP







