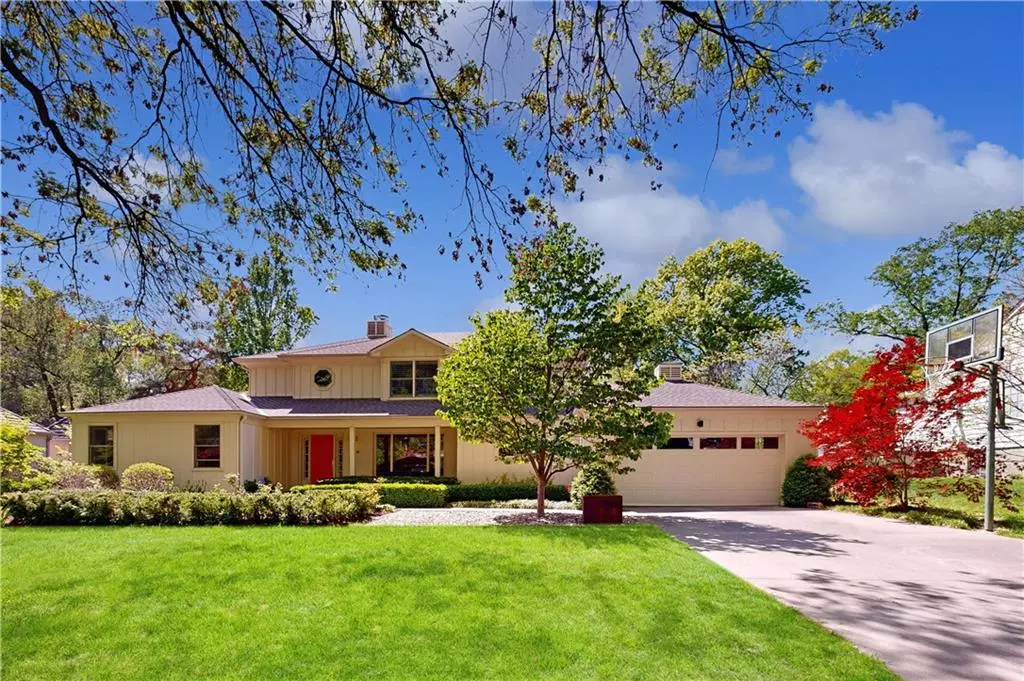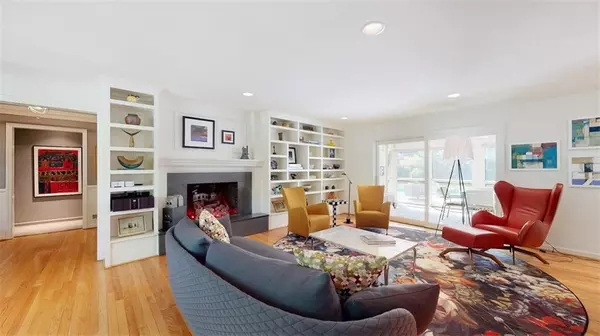$1,040,000
$1,040,000
For more information regarding the value of a property, please contact us for a free consultation.
4 Beds
4 Baths
3,531 SqFt
SOLD DATE : 10/18/2023
Key Details
Sold Price $1,040,000
Property Type Single Family Home
Sub Type Single Family Residence
Listing Status Sold
Purchase Type For Sale
Square Footage 3,531 sqft
Price per Sqft $294
Subdivision Reinhardt Estates
MLS Listing ID 2434136
Sold Date 10/18/23
Style Traditional
Bedrooms 4
Full Baths 3
Half Baths 1
HOA Fees $6/ann
Year Built 1953
Annual Tax Amount $14,618
Lot Size 0.395 Acres
Acres 0.39524794
Lot Dimensions 155x110
Property Description
Now with a new price, this modern and open in Reinhardt Estates with a large screened porch overlooking the lush backyard with a heated lap pool! Designed with interesting architectural details with a modern aesthetic that emphasizes clean lines, minimalist details with high-quality materials. The open floor plan is spacious and flooded with natural light allowing ease and convenience of one level living. The elegant pavilion inspired Dining Room is truly a masterpiece highlighted by wood details, vaulted ceiling and natural light. The new high end "chef's" kitchen was created for an open concept floor plan and features custom book-matched white oak kitchen cabinets and luxury Wolf appliances. The honed granite countertops offers a smooth, matte finish that is both stylish and practical. The original kitchen is now a dream pantry with backup storage, second refrigerator and counter space. The Primary Suite leads to a private outdoor patio and the 5th bedroom is now the spacious walk-in closet and laundry. The second bedroom/office is well-appointed and features an en-suite bathroom. The second story addition is perfect for kids or guests with their own living room space, 2 bedrooms and adjoining Jack and Jill bath. The heated pool area was designed with outdoor entertaining in mind. It includes a gas BBQ grill and multiple seating areas for intimate and large groups of guests.
Easy to show with advance notice and will surprise and delight you with the architectural details.
Location
State KS
County Johnson
Rooms
Other Rooms Enclosed Porch, Entry, Fam Rm Main Level, Family Room, Formal Living Room, Main Floor BR, Main Floor Master, Mud Room
Basement true
Interior
Interior Features Ceiling Fan(s), Custom Cabinets, Kitchen Island, Pantry, Prt Window Cover, Skylight(s), Vaulted Ceiling, Walk-In Closet(s)
Heating Natural Gas
Cooling Electric, Zoned
Flooring Carpet, Ceramic Floor, Wood
Fireplaces Number 1
Fireplaces Type Living Room, Masonry
Fireplace Y
Appliance Cooktop, Dishwasher, Disposal, Dryer, Exhaust Hood, Refrigerator, Built-In Electric Oven, Stainless Steel Appliance(s), Washer
Laundry Bedroom Level, In Basement
Exterior
Exterior Feature Dormer
Parking Features true
Garage Spaces 2.0
Fence Wood
Pool Inground
Roof Type Composition
Building
Lot Description City Lot, Corner Lot
Entry Level 1.5 Stories
Sewer City/Public
Water Public
Structure Type Board/Batten, Frame
Schools
Elementary Schools Highlands
Middle Schools Indian Hills
High Schools Sm East
School District Shawnee Mission
Others
Ownership Private
Read Less Info
Want to know what your home might be worth? Contact us for a FREE valuation!

Our team is ready to help you sell your home for the highest possible price ASAP







